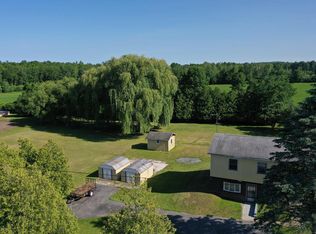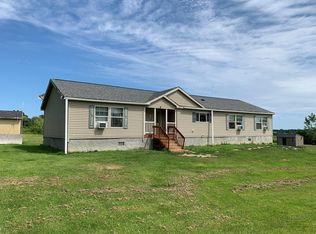Sold for $229,900
$229,900
29 Arnold Rd, Plattsburgh, NY 12901
3beds
1,904sqft
Mobile Home
Built in 2005
0.77 Acres Lot
$251,500 Zestimate®
$121/sqft
$2,263 Estimated rent
Home value
$251,500
$206,000 - $307,000
$2,263/mo
Zestimate® history
Loading...
Owner options
Explore your selling options
What's special
Well maintained 3 bedroom 2 1/2 bath home situated on a .77 acre lot. Open concept design. Kitchen offers island and ample storage. Walk out sliding doors in dining room to large deck overlooking the back yard great for entertaining. Primary suite has large bathroom with large tub and stand up shower. Laminate flooring throughout. Half bath situated off laundry room. Minutes to Plattsburgh and Peru.
Zillow last checked: 8 hours ago
Listing updated: August 26, 2024 at 10:25pm
Listed by:
Brandy McDonald,
Century 21 The One
Bought with:
Melissa Nelson, 10401307278
Kavanaugh Realty-Plattsburgh
Source: ACVMLS,MLS#: 201896
Facts & features
Interior
Bedrooms & bathrooms
- Bedrooms: 3
- Bathrooms: 3
- Full bathrooms: 2
- 1/2 bathrooms: 1
Primary bedroom
- Features: Laminate Counters
- Level: First
- Area: 192 Square Feet
- Dimensions: 16 x 12
Bedroom 2
- Features: Laminate Counters
- Level: First
- Area: 132 Square Feet
- Dimensions: 12 x 11
Bedroom 3
- Features: Laminate Counters
- Level: First
- Area: 143 Square Feet
- Dimensions: 13 x 11
Primary bathroom
- Features: Vinyl
- Level: First
- Area: 126 Square Feet
- Dimensions: 14 x 9
Bathroom
- Features: Luxury Vinyl
- Level: First
- Area: 41.1 Square Feet
- Dimensions: 10 x 4.11
Bathroom
- Description: half Bathroom
- Features: Luxury Vinyl
- Level: First
- Area: 21 Square Feet
- Dimensions: 7 x 3
Dining room
- Features: Laminate Counters
- Level: First
- Area: 126 Square Feet
- Dimensions: 14 x 9
Family room
- Features: Laminate Counters
- Level: First
- Area: 286 Square Feet
- Dimensions: 22 x 13
Kitchen
- Features: Laminate Counters
- Level: First
- Area: 154 Square Feet
- Dimensions: 14 x 11
Laundry
- Level: First
- Area: 42 Square Feet
- Dimensions: 7 x 6
Living room
- Features: Laminate Counters
- Level: First
- Area: 216 Square Feet
- Dimensions: 18 x 12
Heating
- Forced Air, Oil
Appliances
- Included: Dishwasher, Electric Oven, Electric Range, Refrigerator
Features
- Windows: Double Pane Windows
- Basement: None
- Number of fireplaces: 1
- Fireplace features: Family Room, Masonry
Interior area
- Total structure area: 1,904
- Total interior livable area: 1,904 sqft
- Finished area above ground: 1,904
- Finished area below ground: 0
Property
Features
- Patio & porch: Deck
Lot
- Size: 0.77 Acres
- Dimensions: 150 x 225
- Features: Cleared
Details
- Additional structures: Shed(s)
- Parcel number: 257.36
Construction
Type & style
- Home type: MobileManufactured
- Architectural style: Ranch
- Property subtype: Mobile Home
Materials
- Vinyl Siding
- Foundation: Slab
- Roof: Asphalt
Condition
- Year built: 2005
Utilities & green energy
- Sewer: Septic Tank
- Water: Well Drilled
Community & neighborhood
Security
- Security features: Carbon Monoxide Detector(s), Smoke Detector(s)
Location
- Region: Plattsburgh
Other
Other facts
- Listing agreement: Exclusive Right To Sell
- Body type: Double Wide
- Listing terms: Cash,Conventional,FHA,VA Loan
- Road surface type: Paved
Price history
| Date | Event | Price |
|---|---|---|
| 7/23/2024 | Sold | $229,9000%$121/sqft |
Source: | ||
| 6/3/2024 | Pending sale | $229,995$121/sqft |
Source: | ||
| 5/20/2024 | Listed for sale | $229,995+40%$121/sqft |
Source: | ||
| 5/6/2022 | Sold | $164,300-3.3%$86/sqft |
Source: | ||
| 3/16/2022 | Pending sale | $169,900$89/sqft |
Source: | ||
Public tax history
| Year | Property taxes | Tax assessment |
|---|---|---|
| 2024 | -- | $170,400 +1.7% |
| 2023 | -- | $167,500 +9.3% |
| 2022 | -- | $153,200 +19.2% |
Find assessor info on the county website
Neighborhood: 12901
Nearby schools
GreatSchools rating
- 7/10Peru Intermediate SchoolGrades: PK-5Distance: 3.7 mi
- 4/10PERU MIDDLE SCHOOLGrades: 6-8Distance: 3.7 mi
- 6/10Peru Senior High SchoolGrades: 9-12Distance: 3.7 mi

