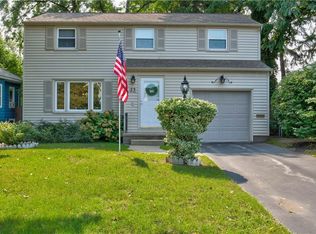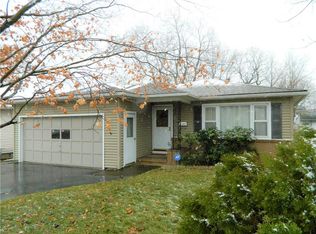Fall in love with this BUNGALOW BEAUTY! All the charm of the 1920's with modern upgrades. BRAND NEW KITCHEN with granite counters, tile backsplash, new fixtures, dishwasher & tile floor. ALL hardwd flrs refinished & interior freshly painted w/light and neutral colors. BRAND NEW FULL bath-completely redone, has black & white tile floor. Formal din rm has window seat & closet- could be 3rd bedrm. SPACIOUS living room across entire front of house has BUILT-IN shelving and cupboards. Beautiful front enclosed porch w/natural wainscoted ceiling. There is a finished room in the basement that could be office or play room. The roof is 5 years old, thermal replacement windows throughout, new light fixtures, and grounded three prong electrical outlets. Detached 2 car garage-FULLY FENCED yard.
This property is off market, which means it's not currently listed for sale or rent on Zillow. This may be different from what's available on other websites or public sources.

