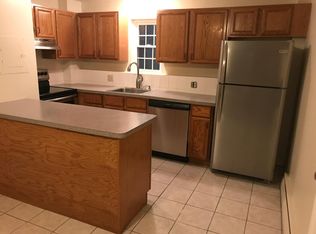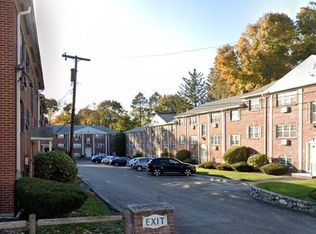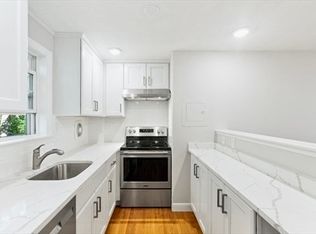Beautiful condo well maintained 2 bedroom, 1 bath condo in the desirable Ambassador Manor! Located on theupper level, this unit has an open concept living/dining area. The eat-in kitchen features has stainless steel appliances, and tiled flooring. Coin-operated laundry onsite in basement along with extra storage space. There is one deeded parking space and plenty of guest parking. Also a new in-ground pool to enjoy on those warm summer days. Heat and hot water are included in the condo fee. Minutes from Horn Pond, downtown amenities and public transportation.
This property is off market, which means it's not currently listed for sale or rent on Zillow. This may be different from what's available on other websites or public sources.


