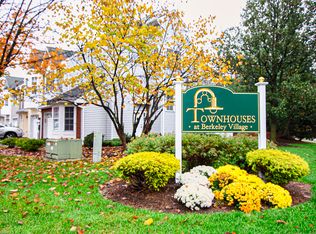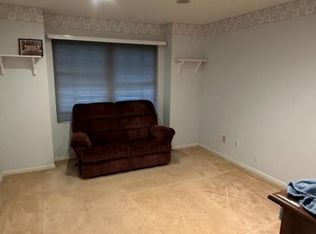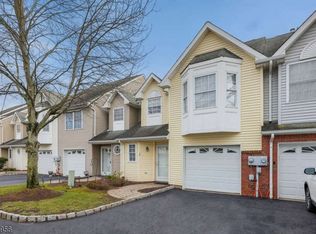OPEN SUNDAY 12/1/19 2PM-4PM.A fantastic town home in a fantastic location! Berkeley Village is a small town home development conveniently located with access to town and train. The community is exceptionally maintained. This end unit features a large living area with gas fireplace, tile floors and open flow. The dining room is spacious and opens to the patio with french doors. Light and bright eat in kitchen with large windows. The second floor offers 2 spacious bedrooms including a master en suite and addl full bath. The laundry is on the second floor. 3rd floor loft! Berkeley Heights offers top schools, a convenient commute and excellent recreation programs. Come take a look!
This property is off market, which means it's not currently listed for sale or rent on Zillow. This may be different from what's available on other websites or public sources.


