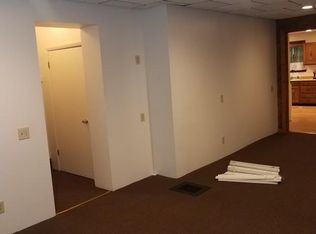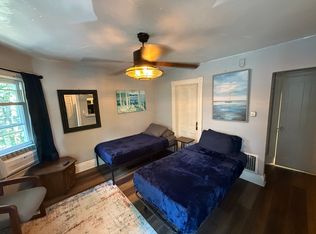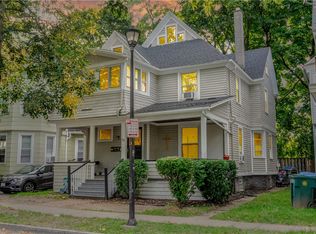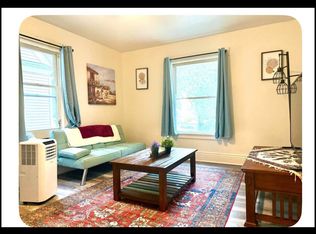Fully Remodeled Park Ave/Monroe Ave 2-Family, Great Investment Property or Ideal Quality and Size for Any Owner-Occupant! Spacious 3 Bedroom and 2 Bedroom Units Have Great Layouts with a Private Balcony Upstairs and Porches for Each Unit. The Brand New Kitchen Upstairs is Fully Remodeled with Shaker Cabinets, Granite Counters, All New Stainless Steel Appliances, and Tiled Backsplash! Modern Upstairs Bathroom Has Been Fully Gutted and Remodeled, Completely Brand New! Fresh Neutral Interior Paint Colors, All New Flooring and Gleaming Refinished Hardwoods Throughout! All New Lighting and Fixtures, Charming Entry with Gumwood Trim and Modern Accent Wall! Coin-Operated Laundry, Separated Attic Storage Areas, Off-Street Parking, Architectural Full Tear-Off Roof, Vinyl Replacement Windows Throughout, Maintenance Free Vinyl Siding, Newer Gutters, All Separate Utilities! Nothing Left to do Here, This One Won't Last!
This property is off market, which means it's not currently listed for sale or rent on Zillow. This may be different from what's available on other websites or public sources.



