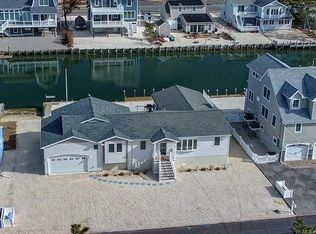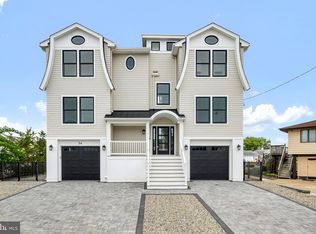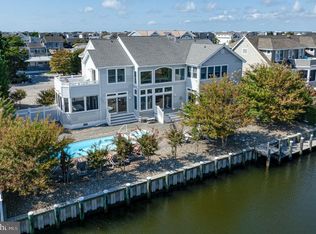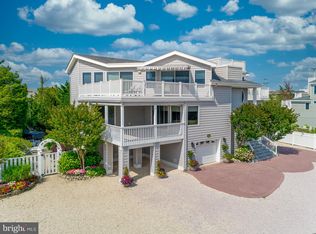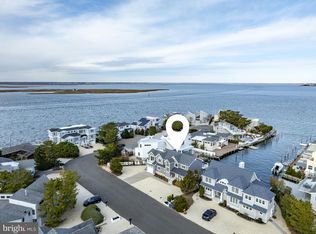Amherst Waters... Situated on an oversized 90’ x 100’ parcel on the harbor, this custom built lagoon front retreat is the ultimate boater's oasis. Designed by renowned Michael Pagnotta Architecture and built with custom 2x6 construction, the home showcases exceptional craftsmanship with attention to detail throughout. Enjoy effortless indoor-outdoor living across three expansive levels of decking, including a roof deck offering panoramic bay and lighthouse views. The non-reverse living layout provides a relaxed, open-concept flow ideal for entertaining, with ample room to add a pool for a future backyard retreat. The interior features an open layout concept layout with hardwood flooring throughout, soaring ceilings, oversized butlers pantry, four private en-suite bedrooms, and refined designer finishes throughout. Freshly appointed heavy-duty vinyl bulkhead ensures peace of mind and easy access to the waterways, perfect for boating enthusiasts who want their boat lift kept.. This is an exceptional opportunity to own a one-of-a-kind coastal home in a premier location.
For sale
$3,499,000
29 Amherst Rd, Long Beach, NJ 08008
4beds
3,086sqft
Est.:
Single Family Residence
Built in 2023
8,999 Square Feet Lot
$-- Zestimate®
$1,134/sqft
$-- HOA
What's special
Soaring ceilingsExceptional craftsmanshipRefined designer finishesFour private en-suite bedroomsOpen-concept flow
- 65 days |
- 959 |
- 19 |
Zillow last checked: 8 hours ago
Listing updated: December 19, 2025 at 12:15pm
Listed by:
Joy Luedtke 609-494-8883,
Joy Luedtke Real Estate, LLC,
Co-Listing Agent: Lieben Luedtke 609-494-8883,
Joy Luedtke Real Estate, LLC
Source: Bright MLS,MLS#: NJOC2038228
Tour with a local agent
Facts & features
Interior
Bedrooms & bathrooms
- Bedrooms: 4
- Bathrooms: 5
- Full bathrooms: 4
- 1/2 bathrooms: 1
- Main level bathrooms: 5
- Main level bedrooms: 4
Basement
- Area: 0
Heating
- Forced Air, Natural Gas
Cooling
- Central Air, Electric
Appliances
- Included: Built-In Range, Microwave, Dishwasher, Dryer, Oven/Range - Gas, Range Hood, Six Burner Stove, Washer, Tankless Water Heater, Refrigerator
Features
- Built-in Features, Butlers Pantry, Ceiling Fan(s), Combination Kitchen/Dining, Open Floorplan, Eat-in Kitchen, Primary Bath(s), Recessed Lighting, 9'+ Ceilings, High Ceilings, Dry Wall
- Flooring: Wood
- Doors: Sliding Glass
- Windows: Double Hung, Sliding, Transom
- Has basement: No
- Has fireplace: No
Interior area
- Total structure area: 3,086
- Total interior livable area: 3,086 sqft
- Finished area above ground: 3,086
- Finished area below ground: 0
Property
Parking
- Total spaces: 2
- Parking features: Garage Faces Front, Storage, Attached, Driveway
- Attached garage spaces: 2
- Has uncovered spaces: Yes
Accessibility
- Accessibility features: None
Features
- Levels: Two
- Stories: 2
- Patio & porch: Deck, Patio, Porch, Roof Deck
- Exterior features: Balcony
- Pool features: None
- Has spa: Yes
- Spa features: Hot Tub
- Has view: Yes
- View description: Bay, Canal, Harbor
- Has water view: Yes
- Water view: Bay,Canal,Harbor
- Waterfront features: Boat/Launch Ramp - Private, Private Dock Site, Lagoon, Boat - Powered, Fishing Allowed, Canoe/Kayak, Personal Watercraft (PWC), Private Access, Sail, Swimming Allowed
- Frontage length: Water Frontage Ft: 90
Lot
- Size: 8,999 Square Feet
- Dimensions: 90.00 x 100.00
Details
- Additional structures: Above Grade, Below Grade
- Parcel number: 1800023 0500020
- Zoning: R6
- Special conditions: Standard
Construction
Type & style
- Home type: SingleFamily
- Architectural style: Coastal,Contemporary
- Property subtype: Single Family Residence
Materials
- Frame
- Foundation: Pilings
- Roof: Fiberglass,Shingle
Condition
- Excellent
- New construction: No
- Year built: 2023
Utilities & green energy
- Sewer: Public Sewer
- Water: Public
Community & HOA
Community
- Subdivision: High Bar Harbor
HOA
- Has HOA: No
Location
- Region: Long Beach
- Municipality: LONG BEACH TWP
Financial & listing details
- Price per square foot: $1,134/sqft
- Tax assessed value: $1,890,600
- Annual tax amount: $16,883
- Date on market: 11/7/2025
- Listing agreement: Exclusive Right To Sell
- Ownership: Fee Simple
Estimated market value
Not available
Estimated sales range
Not available
Not available
Price history
Price history
| Date | Event | Price |
|---|---|---|
| 11/7/2025 | Listed for sale | $3,499,000$1,134/sqft |
Source: | ||
| 11/2/2025 | Listing removed | $3,499,000$1,134/sqft |
Source: | ||
| 9/6/2025 | Price change | $3,499,000-12.5%$1,134/sqft |
Source: | ||
| 7/4/2025 | Listed for sale | $3,999,000+370.5%$1,296/sqft |
Source: | ||
| 10/21/2020 | Sold | $850,000-5.5%$275/sqft |
Source: | ||
Public tax history
Public tax history
| Year | Property taxes | Tax assessment |
|---|---|---|
| 2023 | $7,274 +3.2% | $761,300 -12.9% |
| 2022 | $7,047 | $874,300 |
| 2021 | $7,047 +0.7% | $874,300 +25.3% |
Find assessor info on the county website
BuyAbility℠ payment
Est. payment
$23,180/mo
Principal & interest
$17610
Property taxes
$4345
Home insurance
$1225
Climate risks
Neighborhood: 08008
Nearby schools
GreatSchools rating
- NAEthel A Jacobsen Elementary SchoolGrades: PK-2Distance: 7.4 mi
- 8/10Southern Reg Middle SchoolGrades: 7-8Distance: 7.9 mi
- 5/10Southern Reg High SchoolGrades: 9-12Distance: 7.6 mi
Schools provided by the listing agent
- District: Long Beach Island Schools
Source: Bright MLS. This data may not be complete. We recommend contacting the local school district to confirm school assignments for this home.
- Loading
- Loading
