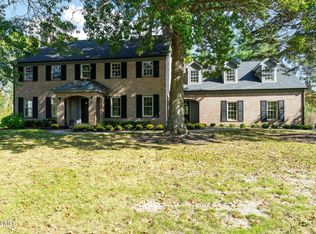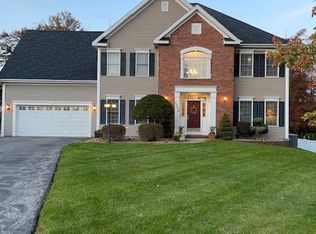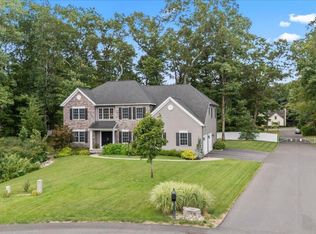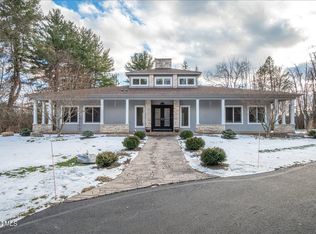Stunning Ciliis built stucco home in exclusive 'Edison Woods'! Wow factor quality at every turn with a generator included. Grand entrance features 2 story marble foyer w/ double stair cases w/cast iron rails. 10' ceilings 1st floor w/custom moldings, solid wood, doors & 2 story fam rm. Chef quality kitchen features 50'+ Zarillo cabinets, 6 burner gas stove w/pot filler, 3 disposals, 2 DW's, & desk area for kids homework time. Resort style master suite w/sitting area, trey ceiling, tiled shower, jacuzzi, and double sinks.
Pending
$1,125,000
29 Alva Road, Niskayuna, NY 12309
5beds
4,303sqft
Single Family Residence, Residential
Built in 2002
0.5 Acres Lot
$1,112,500 Zestimate®
$261/sqft
$-- HOA
What's special
Double sinksResort style master suiteTiled showerTrey ceilingChef quality kitchen
- 43 days |
- 251 |
- 1 |
Zillow last checked: 8 hours ago
Listing updated: December 09, 2025 at 04:47pm
Listing by:
Gucciardo Real Estate LLC 518-221-9079,
Anthony M Gucciardo 518-331-3785
Source: Global MLS,MLS#: 202530009
Facts & features
Interior
Bedrooms & bathrooms
- Bedrooms: 5
- Bathrooms: 6
- Full bathrooms: 5
- 1/2 bathrooms: 1
Bedroom
- Level: Second
Bedroom
- Level: Second
Bedroom
- Level: Second
Bedroom
- Level: Second
Bedroom
- Level: Basement
Half bathroom
- Level: First
Full bathroom
- Level: First
Dining room
- Level: First
Foyer
- Level: First
Game room
- Level: Basement
Great room
- Level: First
Kitchen
- Level: First
Laundry
- Level: First
Living room
- Level: First
Mud room
- Level: First
Heating
- Forced Air, Natural Gas
Cooling
- Central Air
Appliances
- Included: Dishwasher, Disposal, Gas Water Heater, Microwave, Oven, Range, Range Hood, Refrigerator, Washer/Dryer, Wine Cooler
- Laundry: Laundry Room, Main Level
Features
- High Speed Internet, Home Protection Plan, Ceiling Fan(s), Walk-In Closet(s), Built-in Features, Cathedral Ceiling(s), Central Vacuum, Ceramic Tile Bath, Crown Molding, Dry Bar, Eat-in Kitchen
- Flooring: Carpet, Ceramic Tile, Hardwood, Marble
- Doors: Sliding Doors
- Basement: Finished,Full,Sump Pump
- Number of fireplaces: 3
- Fireplace features: Other, Bedroom, Family Room, Gas
Interior area
- Total structure area: 4,303
- Total interior livable area: 4,303 sqft
- Finished area above ground: 4,303
- Finished area below ground: 1,500
Video & virtual tour
Property
Parking
- Total spaces: 5
- Parking features: Off Street, Attached
- Garage spaces: 3
Features
- Patio & porch: Rear Porch, Patio
- Exterior features: Lighting
Lot
- Size: 0.5 Acres
- Features: Level, Landscaped
Details
- Parcel number: 422400 40.12176
- Special conditions: Standard
Construction
Type & style
- Home type: SingleFamily
- Architectural style: Colonial,Custom
- Property subtype: Single Family Residence, Residential
Materials
- Stucco, Vinyl Siding
- Foundation: Concrete Perimeter
- Roof: Asphalt
Condition
- Updated/Remodeled
- New construction: No
- Year built: 2002
Details
- Warranty included: Yes
Utilities & green energy
- Electric: Generator
- Sewer: Public Sewer
- Water: Public
- Utilities for property: Cable Available
Community & HOA
Community
- Security: Security System
- Subdivision: Edison Woods
HOA
- Has HOA: No
Location
- Region: Niskayuna
Financial & listing details
- Price per square foot: $261/sqft
- Tax assessed value: $946,667
- Annual tax amount: $26,000
- Date on market: 12/2/2025
Estimated market value
$1,112,500
$1.06M - $1.17M
$4,348/mo
Price history
Price history
| Date | Event | Price |
|---|---|---|
| 12/10/2025 | Pending sale | $1,125,000$261/sqft |
Source: | ||
| 12/2/2025 | Listed for sale | $1,125,000$261/sqft |
Source: | ||
| 12/1/2025 | Pending sale | $1,125,000$261/sqft |
Source: | ||
| 11/24/2025 | Listed for sale | $1,125,000+60.7%$261/sqft |
Source: | ||
| 7/2/2018 | Sold | $700,000-8.5%$163/sqft |
Source: | ||
Public tax history
Public tax history
| Year | Property taxes | Tax assessment |
|---|---|---|
| 2024 | -- | $710,000 |
| 2023 | -- | $710,000 |
| 2022 | -- | $710,000 |
Find assessor info on the county website
BuyAbility℠ payment
Estimated monthly payment
Boost your down payment with 6% savings match
Earn up to a 6% match & get a competitive APY with a *. Zillow has partnered with to help get you home faster.
Learn more*Terms apply. Match provided by Foyer. Account offered by Pacific West Bank, Member FDIC.Climate risks
Neighborhood: 12309
Nearby schools
GreatSchools rating
- 6/10Craig Elementary SchoolGrades: K-5Distance: 0.9 mi
- 7/10Van Antwerp Middle SchoolGrades: 6-8Distance: 1.2 mi
- 9/10Niskayuna High SchoolGrades: 9-12Distance: 0.7 mi
Schools provided by the listing agent
- Elementary: Craig
- High: Niskayuna
Source: Global MLS. This data may not be complete. We recommend contacting the local school district to confirm school assignments for this home.
- Loading



