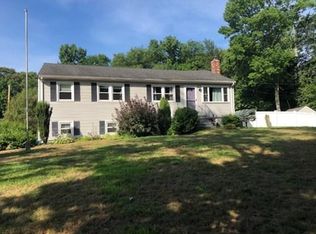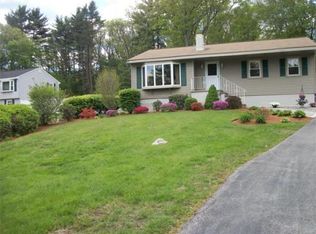This home is a MUST see! 2013 built colonial with spectacular upgrades. Large eat-in kitchen with open floor plan that leads into 24 x 24 family room with cathedral ceilings, a dining room, and formal living room with french doors. Through the kitchen you will find an amazing 4 season porch with large windows that overlook your own private backyard oasis. Entertain and enjoy this fenced in yard with patio, fenced in kennel area, fire pit, and salt water in-ground pool. Second floor holds the master bedroom suite with walk-in closet and double vanity bathroom. 3 additional bedrooms, 1 full bathroom, and walk up attic. Finished basement with large bedroom and full bathroom. Laundry on second floor and basement. Plenty of parking with 2 car garage. Located just minutes away from public transportation, center of town, and all commuter highways. Open Houses by appointment only, private showings available upon request. Schedule your showings today!
This property is off market, which means it's not currently listed for sale or rent on Zillow. This may be different from what's available on other websites or public sources.

