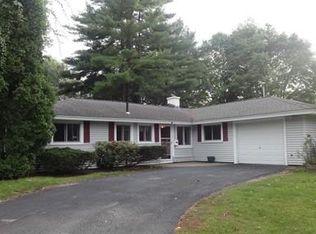This is a must see to believe!! Beautiful, Sprawling Ranch in much sought after Farms Neighborhood of South Chelmsford!! Too many updates to mention.....Open Concept 3 bedroom, 2 full bath, separate mud room, laundry room, sun room, home office and additional bonus room for your craft room, play room etc....Brand New Stunning Master Suite with separate sitting room. Gorgeous lot with waterfall Koi Pond, large strawberry patch with beautiful blueberry bushes. Oversized garage with separate work area, and large unfinished room above perfect for a Game Room, Potential In-Law Space, Man-Cave etc.... Don't miss this one ... Make your appointment today!!!!
This property is off market, which means it's not currently listed for sale or rent on Zillow. This may be different from what's available on other websites or public sources.
