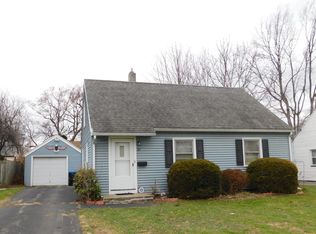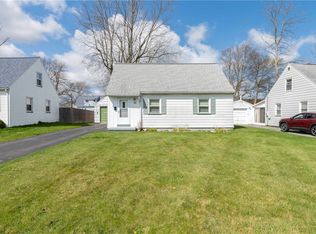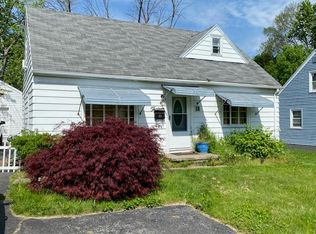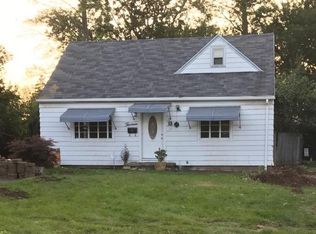Closed
$200,000
29 Alden Rd, Rochester, NY 14626
4beds
1,152sqft
Single Family Residence
Built in 1948
8,102.16 Square Feet Lot
$208,900 Zestimate®
$174/sqft
$2,414 Estimated rent
Home value
$208,900
$196,000 - $224,000
$2,414/mo
Zestimate® history
Loading...
Owner options
Explore your selling options
What's special
Welcome home to this charming and move-in-ready 1,152 sq. ft. Cape Cod in Greece! From the moment you step inside, you'll appreciate the warm and inviting atmosphere, highlighted by beautiful hardwood floors that flow throughout the entire home. The spacious living room provides the perfect setting for relaxing or entertaining and seamlessly opens up to the kitchen, offering a bright and functional space for cooking and gathering. Just off the kitchen, you'll find a convenient first-floor laundry and storage room—making everyday tasks a breeze. The main level also features two generously sized bedrooms and a full bath, providing comfort and accessibility. Upstairs, you'll discover two additional bedrooms, offering flexibility for guest rooms, a home office, or extra living space to suit your needs. Outside, enjoy the deck overlooking a fully fenced backyard, ideal for outdoor entertaining, gardening, or creating your own private oasis. This home is truly move-in ready, with the perfect blend of charm, convenience, and space. New tear-off roof (2023) and Furnace (2022). Don't miss this fantastic opportunity!
Zillow last checked: 8 hours ago
Listing updated: May 15, 2025 at 01:22pm
Listed by:
Sharon M. Quataert 585-900-1111,
Sharon Quataert Realty
Bought with:
Anthony Gonzalez, 10401325659
NORCHAR, LLC
Source: NYSAMLSs,MLS#: R1587330 Originating MLS: Rochester
Originating MLS: Rochester
Facts & features
Interior
Bedrooms & bathrooms
- Bedrooms: 4
- Bathrooms: 1
- Full bathrooms: 1
- Main level bathrooms: 1
- Main level bedrooms: 2
Heating
- Gas, Forced Air
Appliances
- Included: Appliances Negotiable, Dryer, Dishwasher, Exhaust Fan, Electric Oven, Electric Range, Gas Water Heater, Refrigerator, Range Hood, Washer
- Laundry: Main Level
Features
- Separate/Formal Living Room, Kitchen/Family Room Combo, Bedroom on Main Level
- Flooring: Hardwood, Tile, Varies
- Basement: Crawl Space
- Has fireplace: No
Interior area
- Total structure area: 1,152
- Total interior livable area: 1,152 sqft
Property
Parking
- Total spaces: 2
- Parking features: Detached, Garage
- Garage spaces: 2
Features
- Patio & porch: Deck
- Exterior features: Blacktop Driveway, Deck, Fully Fenced
- Fencing: Full
Lot
- Size: 8,102 sqft
- Dimensions: 54 x 150
- Features: Rectangular, Rectangular Lot, Residential Lot
Details
- Parcel number: 2628000741500002015000
- Special conditions: Standard
Construction
Type & style
- Home type: SingleFamily
- Architectural style: Cape Cod
- Property subtype: Single Family Residence
Materials
- Aluminum Siding, Other, Vinyl Siding, Copper Plumbing, PEX Plumbing
- Foundation: Block
- Roof: Asphalt
Condition
- Resale
- Year built: 1948
Utilities & green energy
- Electric: Circuit Breakers
- Sewer: Connected
- Water: Connected, Public
- Utilities for property: Cable Available, High Speed Internet Available, Sewer Connected, Water Connected
Community & neighborhood
Location
- Region: Rochester
- Subdivision: Ridge Road
Other
Other facts
- Listing terms: Cash,Conventional,FHA,VA Loan
Price history
| Date | Event | Price |
|---|---|---|
| 5/14/2025 | Sold | $200,000+33.4%$174/sqft |
Source: | ||
| 2/11/2025 | Pending sale | $149,900$130/sqft |
Source: | ||
| 2/5/2025 | Listed for sale | $149,900+72.5%$130/sqft |
Source: | ||
| 12/28/2017 | Sold | $86,900+2.4%$75/sqft |
Source: | ||
| 9/12/2017 | Pending sale | $84,900$74/sqft |
Source: Howard Hanna - Greece #R1073000 Report a problem | ||
Public tax history
| Year | Property taxes | Tax assessment |
|---|---|---|
| 2024 | -- | $102,600 |
| 2023 | -- | $102,600 +19.3% |
| 2022 | -- | $86,000 |
Find assessor info on the county website
Neighborhood: 14626
Nearby schools
GreatSchools rating
- NAHolmes Road Elementary SchoolGrades: K-2Distance: 0.5 mi
- 3/10Olympia High SchoolGrades: 6-12Distance: 1.1 mi
- 5/10Buckman Heights Elementary SchoolGrades: 3-5Distance: 1.1 mi
Schools provided by the listing agent
- District: Greece
Source: NYSAMLSs. This data may not be complete. We recommend contacting the local school district to confirm school assignments for this home.



