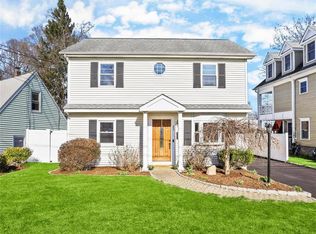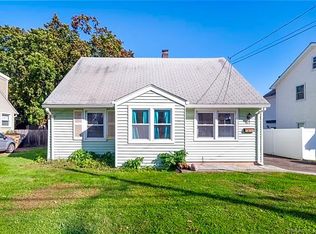Amazing opportunity to live in a water community neighborhood just in time for summer! No expense was spared in this stunning 4 Bedroom colonial. Enter the home to a large, bright Foyer with high ceilings and beautiful chandelier. Cook in the gourmet Kitchen while friends and family laugh around the table in the spacious Dining Room. Year-round entertaining is easy with the oversized Living Room with custom Fireplace and sliders that head out to the large, covered patio where a warm weather BBQ is just around the corner. The first floor is complete with a Family Room, Full Bath, and Office with built-ins. Retreat up in the luxurious Master Suite with large his/hers walk-in-closets, a Full Bath with stand-up shower and jacuzzi tub, and a balcony with seasonal views of the Long Island Sound. Two additional large Bedrooms, a Full bath, and a Laundry Room complete the second floor. Guests staying over? The third-floor Bedroom and full Bathroom offer plenty of privacy. The additional spacious room can be used as a Gym, Playroom or Media Room. Hardwood floors, wainscoting, and crown molding throughout the home. Plenty of storage, including the unfinished basement that has potential to be finished. Level backyard, perfect for day to day enjoyment. Just steps to Cove Island Park, and minutes from downtown Stamford and Darien, Chelsea Piers, the highway and the train station. Complete, custom rebuild of the home in 2011. See the virtual tour for a step by step guide of the home!
This property is off market, which means it's not currently listed for sale or rent on Zillow. This may be different from what's available on other websites or public sources.


