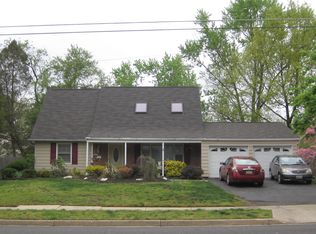Beautiful property in Franklin Township nestled within sought after area of Somerset. Totally move-in ready! Beautifully maintained Colonial with lots of amenities. Spacious fenced-in backyard w/ large brick paver patio and welcoming brick fire pit. Granite kitchen countertops. Spacious living room with beautiful wood burning fireplace. Many recent improvements. Most windows have been replaced. New electric panel. House exterior recently painted. Conveniently located to major highways, shopping, dining and NJ Transit access.
This property is off market, which means it's not currently listed for sale or rent on Zillow. This may be different from what's available on other websites or public sources.
