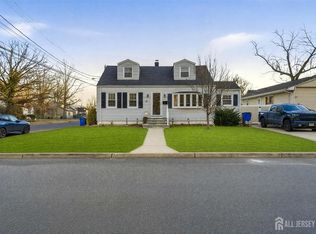Welcome home to this beautiful 3 bed 2 bath home with open floor plan. Conveniently located close to schools, parks, and transportation. First floor offers Kitchen with granite counter tops,stainless appliances, 1 bedroom or office, 1 full bath and laundry room. Second floor has master with huge walk in closet, large bathroom, and second bedroom. Meticulously maintained home inside and out. Walk outside to your over sized paver patio. New roof and Hot water heater installed this year. Will not last long!
This property is off market, which means it's not currently listed for sale or rent on Zillow. This may be different from what's available on other websites or public sources.
