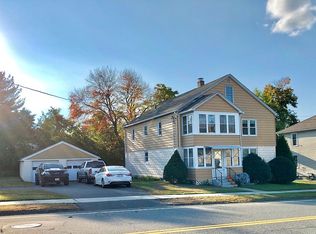CASH COW & A BEAUTY!!! Investors take notice.. Seller states updates are as follows: Remodeled kitchens & baths, most replacement windows, updated circuit breaker panels (2019), roof (2013), hot water tank (2016 & 2021). First floor( unit #1) features spacious remodeled kitchen w/pantry & dining area, living room w/ hdwd flrs, full remodeled (2013) bath, 2 spacious bedrooms. As per seller 5-6 yr long term tenants that would love to stay! Second floor- (unit #2) features spacious remodeled kitchen, dining rm w/ access to enclosed porch. 2 Bedrooms w/ hdwd flrs, living room w/ hdwd flrs & a fantastic mud rm area to covered balcony for those relaxing nights. Conveniently located close to Indian Orchard Center, MA PIKE & more. RENTAL HISTORY has been as high as $2,150 monthly. Both units are month to month leases as per seller. Separate utilities, laundry hook up & private storage for each unit!
This property is off market, which means it's not currently listed for sale or rent on Zillow. This may be different from what's available on other websites or public sources.
