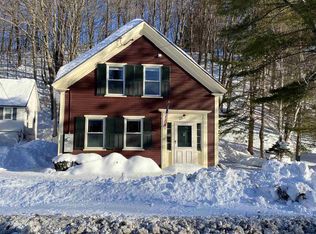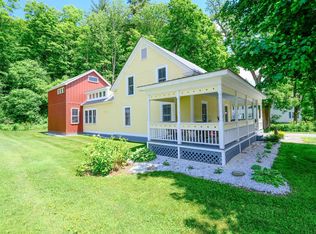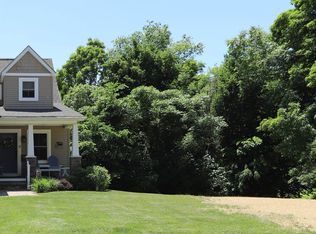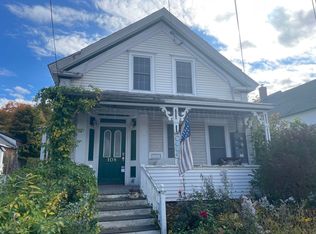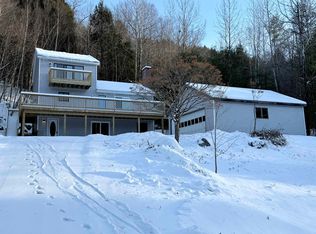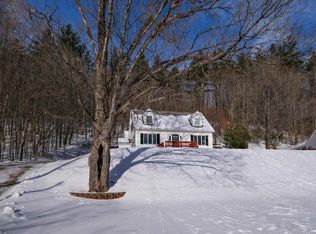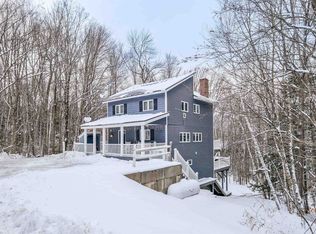Location, Location, Location! In the heart of the village, on the coveted, much sought after, quiet High St. is this three family beautiful property. A short stroll to downtown Ludlow and all it has to offer. Two beautiful units in the main house with hardwood flooring, updated kitchens and both with 3 season sun porches. A cozy two bedroom apartment above the three car garage with a covered stairway entrance for super convenience, no stair shoveling. You can rent all three units, use one for yourself to pay the expenses, or use the entire house and rent the apartment above the garage. The possibilities are endless! The Okemo shuttle will stop at the end of the driveway to pick up you and/or your guests. With downtown restaurants and shopping all walking distance away, you won't even need your car! This property is a Winner all around!! The Seller is firm and property is being sold as is.
Active
Listed by:
Frank Provance,
Diamond Realty 802-228-1234
$595,000
29-31 High Street, Ludlow, VT 05149
6beds
3,325sqft
Est.:
Multi Family
Built in 1895
-- sqft lot
$-- Zestimate®
$179/sqft
$-- HOA
What's special
Covered stairway entranceHardwood flooringUpdated kitchensCozy two bedroom apartment
- 296 days |
- 650 |
- 23 |
Zillow last checked: 8 hours ago
Listing updated: September 29, 2025 at 10:47am
Listed by:
Frank Provance,
Diamond Realty 802-228-1234
Source: PrimeMLS,MLS#: 5032362
Tour with a local agent
Facts & features
Interior
Bedrooms & bathrooms
- Bedrooms: 6
- Bathrooms: 3
- Full bathrooms: 3
Heating
- Oil, Forced Air, Hot Water, Steam
Cooling
- None
Appliances
- Included: Electric Water Heater, Water Heater off Boiler, Oil Water Heater
Features
- Flooring: Carpet, Hardwood, Tile
- Windows: Screens, Double Pane Windows
- Basement: Unfinished,Interior Entry
Interior area
- Total structure area: 4,647
- Total interior livable area: 3,325 sqft
- Finished area above ground: 3,325
- Finished area below ground: 0
Property
Parking
- Total spaces: 3
- Parking features: Paved, Heated Garage, Detached
- Garage spaces: 3
Features
- Levels: Two
- Patio & porch: Enclosed Porch, Heated Porch
- Exterior features: Deck, Natural Shade, Storage
- Has view: Yes
- View description: Mountain(s)
- Frontage length: Road frontage: 75
Lot
- Size: 0.26 Acres
- Features: Curbing, Level, Open Lot, Sidewalks, Ski Area, Views, In Town, Near Country Club, Near Golf Course, Near Paths, Near Shopping, Near Skiing, Neighborhood, Near Public Transit
Details
- Zoning description: res
Construction
Type & style
- Home type: MultiFamily
- Property subtype: Multi Family
Materials
- Aluminum, Wood Frame, Aluminum Siding
- Foundation: Concrete, Stone
- Roof: Asphalt Shingle
Condition
- New construction: No
- Year built: 1895
Utilities & green energy
- Electric: 100 Amp Service
- Sewer: Public Sewer
- Water: Public
- Utilities for property: Cable Available, Phone Available
Community & HOA
Location
- Region: Ludlow
Financial & listing details
- Price per square foot: $179/sqft
- Annual tax amount: $6,706
- Date on market: 3/16/2025
- Road surface type: Paved
Estimated market value
Not available
Estimated sales range
Not available
$1,809/mo
Price history
Price history
| Date | Event | Price |
|---|---|---|
| 9/25/2025 | Price change | $595,000-25.2%$179/sqft |
Source: | ||
| 3/16/2025 | Listed for sale | $795,000$239/sqft |
Source: | ||
| 11/6/2024 | Listing removed | $795,000$239/sqft |
Source: | ||
| 4/23/2024 | Price change | $795,000-5.9%$239/sqft |
Source: | ||
| 2/3/2024 | Listed for sale | $845,000$254/sqft |
Source: | ||
Public tax history
Public tax history
Tax history is unavailable.BuyAbility℠ payment
Est. payment
$3,497/mo
Principal & interest
$2307
Property taxes
$982
Home insurance
$208
Climate risks
Neighborhood: 05149
Nearby schools
GreatSchools rating
- 7/10Ludlow Elementary SchoolGrades: PK-6Distance: 0.5 mi
- 7/10Green Mountain Uhsd #35Grades: 7-12Distance: 11.6 mi
Schools provided by the listing agent
- Elementary: Ludlow Elementary School
- Middle: Green Mountain UHSD #35
- High: Green Mountain UHSD #35
- District: Ludlow School District
Source: PrimeMLS. This data may not be complete. We recommend contacting the local school district to confirm school assignments for this home.
- Loading
- Loading
