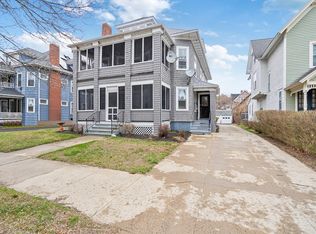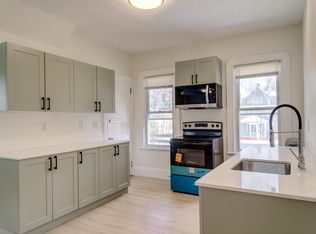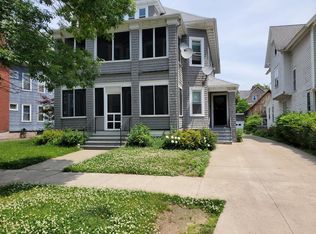Sold for $399,000
$399,000
29-31 Firglade Ave, Springfield, MA 01108
4beds
3,569sqft
2 Family - 2 Units Up/Down
Built in 1909
-- sqft lot
$-- Zestimate®
$112/sqft
$-- Estimated rent
Home value
Not available
Estimated sales range
Not available
Not available
Zestimate® history
Loading...
Owner options
Explore your selling options
What's special
HIGHEST & BEST OFFER DEADLINE MONDAY 4/14 @ 5 PM. UNIQUE opportunity in Springfield’s Forest Park Historic District! OVERSIZED two-family home includes a RARE 7 BAY GARAGE and has been well maintained over the years. Features include wood flooring, replacement windows on the first and second floors, original built ins, updated shingles on mansard roof over garages (March 2025), separate Non Coin Op laundry for each tenant in basement and separated utilities, heating systems and water heaters for each unit. Public record lists 4 bedrooms—2 per unit—but the second-floor apartment connects to the third floor, offering 2–3 additional rooms and potential to create a spacious bi-level unit. Third floor also has egress to the common stairwell. Each unit has a family room and living room. Current rents are below market, offering great value-add potential. First-floor lease is in place through May 31, 2025; second-floor tenant is month-to-month.
Zillow last checked: 8 hours ago
Listing updated: May 12, 2025 at 11:47am
Listed by:
Alessio Calabrese 413-454-7681,
Berkshire Hathaway HomeServices Realty Professionals 413-568-2405
Bought with:
Irving Lora
MIG
Source: MLS PIN,MLS#: 73355870
Facts & features
Interior
Bedrooms & bathrooms
- Bedrooms: 4
- Bathrooms: 2
- Full bathrooms: 2
Heating
- Steam, Natural Gas
Cooling
- Window Unit(s)
Appliances
- Included: Washer, Dryer, Range, Dishwasher
- Laundry: Gas Dryer Hookup
Features
- Laundry Room, Pantry, Living Room, Dining Room, Kitchen, Family Room
- Flooring: Wood, Vinyl
- Basement: Bulkhead,Concrete,Unfinished
- Number of fireplaces: 2
Interior area
- Total structure area: 3,569
- Total interior livable area: 3,569 sqft
- Finished area above ground: 3,569
Property
Parking
- Total spaces: 11
- Parking features: Paved Drive, Off Street, Paved
- Garage spaces: 7
- Uncovered spaces: 4
Features
- Patio & porch: Enclosed
- Exterior features: Balcony
- Fencing: Fenced/Enclosed
Lot
- Size: 8,904 sqft
Details
- Parcel number: 051400063,2584560
- Zoning: R1
Construction
Type & style
- Home type: MultiFamily
- Property subtype: 2 Family - 2 Units Up/Down
Materials
- Frame
- Foundation: Brick/Mortar
Condition
- Year built: 1909
Utilities & green energy
- Electric: Circuit Breakers, Individually Metered
- Sewer: Public Sewer
- Water: Public
- Utilities for property: for Electric Range, for Gas Dryer
Community & neighborhood
Community
- Community features: Public Transportation, Park, Medical Facility, Highway Access
Location
- Region: Springfield
HOA & financial
Other financial information
- Total actual rent: 2550
Other
Other facts
- Road surface type: Paved
Price history
| Date | Event | Price |
|---|---|---|
| 5/12/2025 | Sold | $399,000+2.3%$112/sqft |
Source: MLS PIN #73355870 Report a problem | ||
| 4/7/2025 | Listed for sale | $389,995$109/sqft |
Source: MLS PIN #73355870 Report a problem | ||
Public tax history
Tax history is unavailable.
Neighborhood: Forest Park
Nearby schools
GreatSchools rating
- 6/10Sumner Avenue SchoolGrades: PK-5Distance: 0.2 mi
- 3/10Forest Park Middle SchoolGrades: 6-8Distance: 0.4 mi
- NALiberty Preparatory AcademyGrades: 9-12Distance: 0.7 mi
Get pre-qualified for a loan
At Zillow Home Loans, we can pre-qualify you in as little as 5 minutes with no impact to your credit score.An equal housing lender. NMLS #10287.


