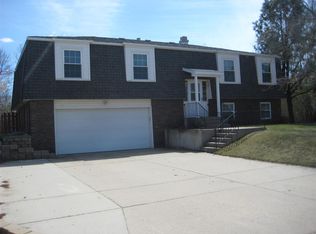This spacious three bedroom Minot home has a large master bedroom suite and is ready to be lived in. This Minot home has 1632 square feet features a large living room, formal dining area and kitchen eating area. The wood fireplace is small gather area next to kitchen. Large family room with a bar in the basement. The laundry are is conveniently located at the base of stairs. This Minot home has ample storage areas and closets. Full finished basement. Beautiful mature trees in front and back yards. The back yard features a sheltered patio, garden spot and shed. This is vacant and can be update easily to the buyers tastes. Price to sell quickly. Great Minot neighbor in the valley not flooded in 2011. Minot schools for this home are: Elementary (K-5) Perkett Elementary School; Middle (6-8) Jim Hill Middle School; High School (9-10) Central Campus High School; High School (11-12) Magic City Campus High School.
This property is off market, which means it's not currently listed for sale or rent on Zillow. This may be different from what's available on other websites or public sources.

