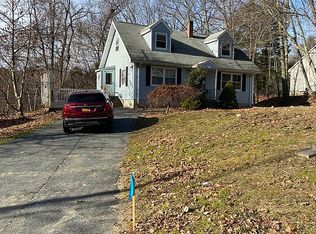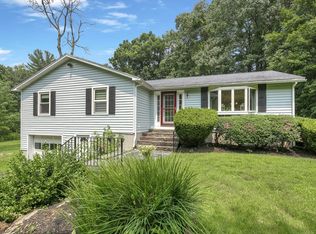Sold for $485,000 on 09/26/24
$485,000
29-29B Dawson Rd, Worcester, MA 01602
3beds
1,404sqft
Single Family Residence
Built in 1963
9,625 Square Feet Lot
$-- Zestimate®
$345/sqft
$-- Estimated rent
Home value
Not available
Estimated sales range
Not available
Not available
Zestimate® history
Loading...
Owner options
Explore your selling options
What's special
Meticulously restored from top to bottom. This turnkey home features expert craftsmanship and a beautiful pallet of tasteful finishes like matte black hardware, modern farmhouse light fixtures and handsome floors. Eat-in kitchen features new soft close cabinetry, granite counters and a suite of brand new stainless appliances. First floor also offers living room, primary BR, full bathroom with tub and wash closet designed for stackable laundry. Another first floor room could be a perfect home office! Upstairs are two generously sized BRs with gleaming hardwood floors and dormered windows plus a second bathroom with shower, upscale tile floor and custom shiplap walls. Basement walks out to rear patio. Numerous updates include all NEW double pane vinyl windows, NEW roof, NEW electric service, NEW water heater, NEW septic system. All of this is nestled on a beautiful country lot near Tatnuck Square with nearby access to trails and conservation land including Cooks Woods and Cascades Park.
Zillow last checked: 8 hours ago
Listing updated: September 27, 2024 at 11:49am
Listed by:
The Icon Group 508-841-5543,
Keller Williams Pinnacle MetroWest 508-754-3020,
Erika Hall 508-887-3192
Bought with:
Kali Hogan Delorey Team
RE/MAX Journey
Source: MLS PIN,MLS#: 73267211
Facts & features
Interior
Bedrooms & bathrooms
- Bedrooms: 3
- Bathrooms: 2
- Full bathrooms: 2
Primary bedroom
- Features: Closet, Flooring - Wall to Wall Carpet
- Level: First
- Area: 169
- Dimensions: 13 x 13
Bedroom 2
- Features: Closet, Flooring - Hardwood
- Level: Second
- Area: 182
- Dimensions: 14 x 13
Bedroom 3
- Features: Closet, Flooring - Hardwood
- Level: Second
- Area: 169
- Dimensions: 13 x 13
Bedroom 4
- Features: Closet, Flooring - Wall to Wall Carpet
Primary bathroom
- Features: No
Bathroom 1
- Features: Bathroom - Full, Flooring - Stone/Ceramic Tile, Countertops - Upgraded, Cabinets - Upgraded, Dryer Hookup - Electric, Washer Hookup
- Level: First
Bathroom 2
- Features: Bathroom - With Shower Stall, Flooring - Stone/Ceramic Tile
- Level: Second
Kitchen
- Features: Flooring - Stone/Ceramic Tile, Dining Area, Countertops - Stone/Granite/Solid, Countertops - Upgraded
- Level: First
- Area: 209
- Dimensions: 19 x 11
Living room
- Features: Flooring - Vinyl
- Level: First
- Area: 221
- Dimensions: 17 x 13
Office
- Level: First
- Area: 72
- Dimensions: 9 x 8
Heating
- Forced Air, Oil
Cooling
- None
Appliances
- Laundry: First Floor, Electric Dryer Hookup, Washer Hookup
Features
- Office
- Flooring: Wood, Tile, Vinyl, Carpet
- Windows: Insulated Windows
- Basement: Full
- Has fireplace: No
Interior area
- Total structure area: 1,404
- Total interior livable area: 1,404 sqft
Property
Parking
- Total spaces: 6
- Parking features: Paved Drive, Off Street, Paved
- Uncovered spaces: 6
Features
- Patio & porch: Patio
- Exterior features: Patio, Rain Gutters
Lot
- Size: 9,625 sqft
Details
- Parcel number: M:54 B:001 L:0062B,1805295
- Zoning: RS-7
Construction
Type & style
- Home type: SingleFamily
- Architectural style: Cape
- Property subtype: Single Family Residence
Materials
- Frame
- Foundation: Concrete Perimeter
- Roof: Shingle
Condition
- Year built: 1963
Utilities & green energy
- Electric: Circuit Breakers
- Sewer: Private Sewer
- Water: Public
- Utilities for property: for Electric Range, for Electric Dryer, Washer Hookup
Community & neighborhood
Community
- Community features: Park, Walk/Jog Trails, Golf, Conservation Area, University
Location
- Region: Worcester
Other
Other facts
- Road surface type: Paved, Unimproved
Price history
| Date | Event | Price |
|---|---|---|
| 9/26/2024 | Sold | $485,000+1.1%$345/sqft |
Source: MLS PIN #73267211 | ||
| 8/16/2024 | Price change | $479,900-3.1%$342/sqft |
Source: MLS PIN #73267211 | ||
| 7/19/2024 | Listed for sale | $495,000$353/sqft |
Source: MLS PIN #73267211 | ||
Public tax history
Tax history is unavailable.
Neighborhood: 01602
Nearby schools
GreatSchools rating
- 5/10Tatnuck Magnet SchoolGrades: PK-6Distance: 1.1 mi
- 2/10Forest Grove Middle SchoolGrades: 7-8Distance: 2.4 mi
- 3/10Doherty Memorial High SchoolGrades: 9-12Distance: 2.6 mi

Get pre-qualified for a loan
At Zillow Home Loans, we can pre-qualify you in as little as 5 minutes with no impact to your credit score.An equal housing lender. NMLS #10287.

