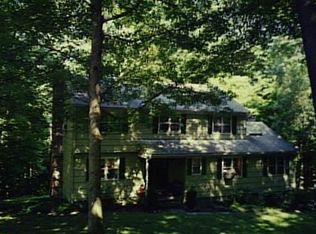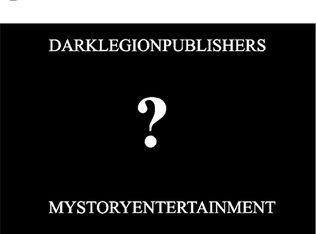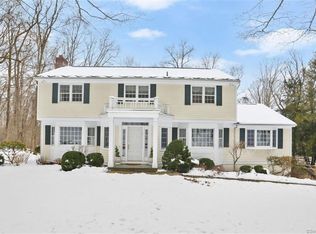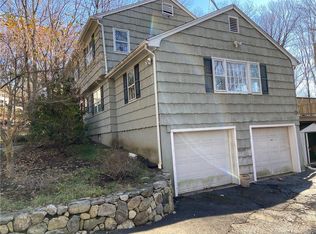Sold for $1,065,000
$1,065,000
29 11 O Clock Road, Weston, CT 06883
4beds
2,922sqft
Single Family Residence
Built in 1967
2.01 Acres Lot
$1,266,200 Zestimate®
$364/sqft
$4,371 Estimated rent
Home value
$1,266,200
$1.10M - $1.47M
$4,371/mo
Zestimate® history
Loading...
Owner options
Explore your selling options
What's special
"Pristine Perfection" best describes 29 11 O'Clock Road. This handsome colonial is truly a gardener's paradise.The park-like setting with specimen plantings, perennial beds accented by stonework as well as raised bed vegetable gardens, reflect thoughtful design and careful tending. Attention to detail is evident from the pleasing front porch, to the newly refinished rear deck and everything in between. The sun drenched living room with custom bookcases, exquisite millwork and window seat provides a comfortable spot to quietly relax with a book. Host the next holiday in the dining room or enjoy friends and family in the heart of the home around the fireplace in the family room and adjoining open kitchen. This chef's kitchen is sure to please-featuring an expansive central island, a separate pantry and top of the line appliances ~New SubZero refrigerator, JennAir range, Bosch dishwasher. The spacious primary bedroom upstairs boasts a full walk-in closet and tastefully updated bathroom. Three additional bedrooms and full bath complete the upper level. The finished lower LL with built-in cabinetry and half bath is perfect for a home gym, rec/game room, or add'l office space with direct access to garage and back yard. So much more to love ~ radiant floor heat in both upper baths, hardwood floors, irrigation, invisible fence, heated garage with lined flooring. Enjoy the proximity to shopping/commute, top-notch schools and the piece of mind a well maintained home brings. Thanks for all your interest in this beauiful property. Highest/ best offers deadline is 6/6 (Tuesday) 5pm. We will review and respond by Wednesday AM latest.
Zillow last checked: 8 hours ago
Listing updated: July 09, 2024 at 08:18pm
Listed by:
Cathy McGee 203-434-2251,
Coldwell Banker Realty 203-227-8424
Bought with:
Sally Bohling, RES.0791948
Coldwell Banker Realty
Source: Smart MLS,MLS#: 170572478
Facts & features
Interior
Bedrooms & bathrooms
- Bedrooms: 4
- Bathrooms: 4
- Full bathrooms: 2
- 1/2 bathrooms: 2
Primary bedroom
- Features: Full Bath, Hardwood Floor, Walk-In Closet(s), Wall/Wall Carpet
- Level: Upper
Bedroom
- Features: Hardwood Floor, Wall/Wall Carpet
- Level: Upper
Bedroom
- Features: Hardwood Floor, Wall/Wall Carpet
- Level: Upper
Bedroom
- Features: Hardwood Floor, Wall/Wall Carpet
- Level: Upper
Dining room
- Features: Hardwood Floor
- Level: Main
Family room
- Features: Bookcases, Built-in Features, Fireplace, Hardwood Floor
- Level: Main
Kitchen
- Features: Granite Counters, Hardwood Floor
- Level: Main
Living room
- Features: Bookcases, Built-in Features, Hardwood Floor
- Level: Main
Rec play room
- Features: Built-in Features, Sliders, Wall/Wall Carpet
- Level: Lower
Heating
- Radiant, Zoned, Oil
Cooling
- Central Air, Zoned
Appliances
- Included: Electric Range, Microwave, Refrigerator, Subzero, Dishwasher, Disposal, Washer, Dryer, Water Heater
- Laundry: Main Level
Features
- Sound System, Entrance Foyer
- Basement: Full,Partially Finished,Heated,Cooled,Interior Entry,Garage Access
- Attic: Pull Down Stairs
- Number of fireplaces: 1
Interior area
- Total structure area: 2,922
- Total interior livable area: 2,922 sqft
- Finished area above ground: 2,543
- Finished area below ground: 379
Property
Parking
- Total spaces: 2
- Parking features: Attached, Garage Door Opener, Private, Paved
- Attached garage spaces: 2
- Has uncovered spaces: Yes
Features
- Patio & porch: Deck, Porch
- Exterior features: Rain Gutters, Lighting, Underground Sprinkler
- Fencing: Electric
Lot
- Size: 2.01 Acres
- Features: Cleared
Details
- Additional structures: Shed(s)
- Parcel number: 406025
- Zoning: R
- Other equipment: Generator Ready
Construction
Type & style
- Home type: SingleFamily
- Architectural style: Colonial
- Property subtype: Single Family Residence
Materials
- Shingle Siding, Wood Siding
- Foundation: Block
- Roof: Asphalt
Condition
- New construction: No
- Year built: 1967
Utilities & green energy
- Sewer: Septic Tank
- Water: Well
Green energy
- Energy efficient items: Thermostat
Community & neighborhood
Community
- Community features: Basketball Court, Golf, Library, Medical Facilities, Playground, Pool, Public Rec Facilities, Tennis Court(s)
Location
- Region: Weston
- Subdivision: Lower Weston
Price history
| Date | Event | Price |
|---|---|---|
| 10/20/2023 | Sold | $1,065,000+10.4%$364/sqft |
Source: | ||
| 6/16/2023 | Pending sale | $965,000$330/sqft |
Source: | ||
| 6/16/2023 | Contingent | $965,000$330/sqft |
Source: | ||
| 6/3/2023 | Listed for sale | $965,000$330/sqft |
Source: | ||
Public tax history
Tax history is unavailable.
Neighborhood: 06883
Nearby schools
GreatSchools rating
- 9/10Weston Intermediate SchoolGrades: 3-5Distance: 2 mi
- 8/10Weston Middle SchoolGrades: 6-8Distance: 2 mi
- 10/10Weston High SchoolGrades: 9-12Distance: 2 mi
Schools provided by the listing agent
- Elementary: Hurlbutt
- Middle: Weston
- High: Weston
Source: Smart MLS. This data may not be complete. We recommend contacting the local school district to confirm school assignments for this home.
Get pre-qualified for a loan
At Zillow Home Loans, we can pre-qualify you in as little as 5 minutes with no impact to your credit score.An equal housing lender. NMLS #10287.
Sell with ease on Zillow
Get a Zillow Showcase℠ listing at no additional cost and you could sell for —faster.
$1,266,200
2% more+$25,324
With Zillow Showcase(estimated)$1,291,524



