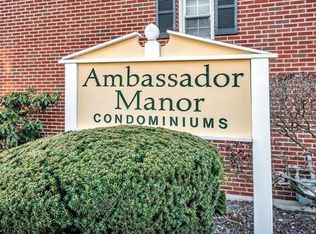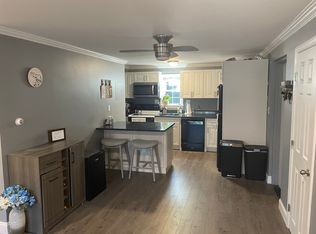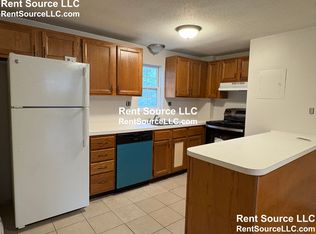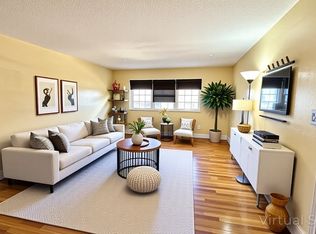Home Sweet Home! Top floor, Ambassador Manor condo in the Heart of Woburn! Enter and admire the light-filled, open concept living area featuring a beautifully updated kitchen with quartz counters, newer stainless steel appliances overlooking the dining and living rooms. Hardwood flooring in the living room and generous sized bedrooms, under the newer carpet. The location of this complex cannot be beat! Just steps away from scenic Horn Pond, public transportation, restaurants, shopping & the newly renovated Public Library- easy access to all Woburn Center has to offer, not to mention easy highway access. Indulge in your city-side oasis during the warm months in the new, inground community pool! Stay cozy in the winter- HEAT and HOT WATER are INCLUDED in the condo fee! The complex is professionally managed, offers a deeded parking space and plenty of guest parking, coin operated laundry and extra storage. Move right in!
This property is off market, which means it's not currently listed for sale or rent on Zillow. This may be different from what's available on other websites or public sources.



