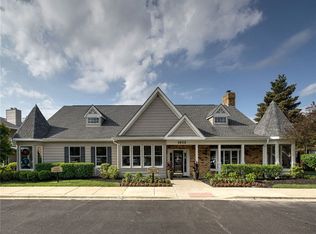A unique house within picturesque downtown Warrenville, this well laid out ranch style home sits on a half acre mature private lot. The home has been completely renovated and boasts brand new floors, chef's dream kitchen with all new appliances, new bathrooms (3 full sized bathrooms on first floor), new windows, new roof, the list goes on.
Perfect for a pet lover with large yard and fenced in dog section on side of home. Located in Award winning district 200 schools--Wheaton Warrenville South / Hubble / Bower.
The house boasts a large 2 car garage with heater. Perfect for a car lover or anyone that wants to work year around in this space. Large driveway as well with basketball hoop. Giant barn in backyard for additional storage.
All 3 nice sized bedrooms on first floor boasts hard wood flooring. House is fitted with central AC for the summer and boiler radiator heat for the winter.
Laundry on first floor in mud room. Large finished basement boasts a fireplace, as well as a bonus office room / additional 4th guest bedroom with attached bathroom.
Large covered screened in outdoor patio off of kitchen leads to large picturesque back brick paved patio.
Conveniently located less than 5 minutes away from Winfield Road and I-88, as well as the Regal Cantera movie theatre and popular restaurants on Diehl Road. Downtown Naperville and Wheaton (both with train access to Downtown Chicago) less than 10 minutes away.
All utilities responsibility of renter. Tenant responsible for maintaining mowing of yard.
Security deposit of $4,250 due at time of signing the lease.
House for rent
Accepts Zillow applications
$4,295/mo
28W345 Behrs Circle Dr S, Warrenville, IL 60555
4beds
1,900sqft
Price may not include required fees and charges.
Single family residence
Available Fri Aug 1 2025
Cats, dogs OK
Central air
In unit laundry
Attached garage parking
Baseboard, fireplace
What's special
Ranch style homeGiant barnNew bathroomsFenced in dog sectionBonus office roomBasketball hoopLarge yard
- 37 days
- on Zillow |
- -- |
- -- |
Travel times
Facts & features
Interior
Bedrooms & bathrooms
- Bedrooms: 4
- Bathrooms: 3
- Full bathrooms: 3
Rooms
- Room types: Breakfast Nook, Family Room, Mud Room, Workshop
Heating
- Baseboard, Fireplace
Cooling
- Central Air
Appliances
- Included: Dishwasher, Disposal, Dryer, Microwave, Oven, Range Oven, Refrigerator, Washer
- Laundry: In Unit
Features
- Storage
- Flooring: Hardwood, Tile
- Has basement: Yes
- Has fireplace: Yes
Interior area
- Total interior livable area: 1,900 sqft
Property
Parking
- Parking features: Attached
- Has attached garage: Yes
- Details: Contact manager
Features
- Exterior features: Balcony, Heating system: Baseboard, Lawn
Details
- Parcel number: 0435414020
Construction
Type & style
- Home type: SingleFamily
- Property subtype: Single Family Residence
Community & HOA
Location
- Region: Warrenville
Financial & listing details
- Lease term: 1 Year
Price history
| Date | Event | Price |
|---|---|---|
| 6/6/2025 | Listed for rent | $4,295+8.7%$2/sqft |
Source: Zillow Rentals | ||
| 7/18/2023 | Listing removed | -- |
Source: Zillow Rentals | ||
| 6/11/2023 | Listed for rent | $3,950$2/sqft |
Source: Zillow Rentals | ||
| 5/1/1983 | Sold | $78,500$41/sqft |
Source: Agent Provided | ||
![[object Object]](https://photos.zillowstatic.com/fp/36b48c1f629ad5d2ed673dbf8efa0e9d-p_i.jpg)
