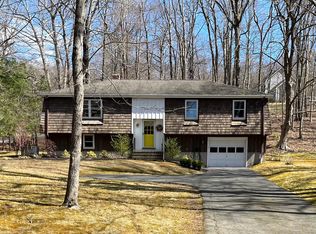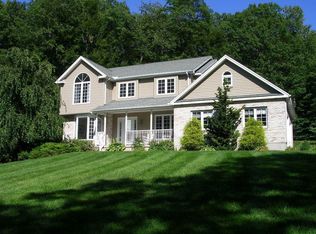Sold for $742,500 on 01/31/25
$742,500
28R Cheyenne Trail, Durham, CT 06422
4beds
3,458sqft
Single Family Residence
Built in 2006
3.01 Acres Lot
$760,000 Zestimate®
$215/sqft
$4,434 Estimated rent
Home value
$760,000
$692,000 - $836,000
$4,434/mo
Zestimate® history
Loading...
Owner options
Explore your selling options
What's special
Tucked away on a secluded private road in Durham, this remarkable one-owner home offers unparalleled privacy and serenity. Set on three expansive acres with only three neighboring homes, it creates a perfect sense of seclusion. The backyard is a meticulously designed oasis, ideal for both relaxation and entertainment, featuring a spacious patio, fire pit, bocce court, and horseshoe pit. Inside, elegance and craftsmanship are showcased with stunning Australian Cypress hardwood floors and meticulous attention to detail. At the heart of the home lies a gourmet kitchen, complete with high-end appliances, granite countertops, and ample cabinet space, catering to all your culinary desires. The inviting family room, centered around a cozy fireplace, is perfect for gathering with loved ones. A versatile first-floor room can serve as a formal living room, home office, or even a vibrant music studio, while the laundry/mudroom streamlines daily tasks. Upstairs, the luxurious primary suite becomes a personal sanctuary, featuring a spacious walk-in closet and a spa-like bathroom with a relaxing jacuzzi tub. Three additional bedrooms provide comfort for family or guests, while the expansive bonus room offers endless possibilities for a media room, fifth bedroom, or a cutting-edge home office. This home isn't just a residence, but a lifestyle of luxury, comfort, and seclusion, providing the ultimate peaceful retreat paired with modern elegance.
Zillow last checked: 8 hours ago
Listing updated: January 31, 2025 at 12:23pm
Listed by:
Debbie D. Huscher 860-918-4580,
William Raveis Real Estate 860-344-1658
Bought with:
Val Joyce, REB.0346585
William Raveis Real Estate
Source: Smart MLS,MLS#: 24052823
Facts & features
Interior
Bedrooms & bathrooms
- Bedrooms: 4
- Bathrooms: 3
- Full bathrooms: 2
- 1/2 bathrooms: 1
Primary bedroom
- Features: Bedroom Suite, Full Bath, Walk-In Closet(s), Wall/Wall Carpet
- Level: Upper
Bedroom
- Level: Upper
Bedroom
- Level: Upper
Bedroom
- Level: Upper
Dining room
- Features: Hardwood Floor
- Level: Main
Family room
- Features: Fireplace, Hardwood Floor
- Level: Main
Great room
- Features: Wall/Wall Carpet
- Level: Upper
Kitchen
- Features: Granite Counters, Kitchen Island
- Level: Main
Living room
- Features: Hardwood Floor
- Level: Main
Heating
- Hot Water, Oil
Cooling
- Central Air
Appliances
- Included: Oven/Range, Microwave, Refrigerator, Dishwasher, Washer, Dryer
- Laundry: Main Level
Features
- Basement: Full
- Attic: Access Via Hatch
- Number of fireplaces: 1
Interior area
- Total structure area: 3,458
- Total interior livable area: 3,458 sqft
- Finished area above ground: 3,458
Property
Parking
- Total spaces: 2
- Parking features: Attached
- Attached garage spaces: 2
Features
- Patio & porch: Porch, Deck, Patio
- Exterior features: Fruit Trees
- Has private pool: Yes
- Pool features: Above Ground
Lot
- Size: 3.01 Acres
- Features: Secluded, Rear Lot, Few Trees, Landscaped
Details
- Parcel number: 2462302
- Zoning: FR
Construction
Type & style
- Home type: SingleFamily
- Architectural style: Colonial
- Property subtype: Single Family Residence
Materials
- Vinyl Siding
- Foundation: Concrete Perimeter
- Roof: Asphalt
Condition
- New construction: No
- Year built: 2006
Utilities & green energy
- Sewer: Septic Tank
- Water: Well
Community & neighborhood
Community
- Community features: Health Club, Library, Park
Location
- Region: Durham
Price history
| Date | Event | Price |
|---|---|---|
| 1/31/2025 | Sold | $742,500-1%$215/sqft |
Source: | ||
| 12/4/2024 | Pending sale | $750,000$217/sqft |
Source: | ||
| 10/19/2024 | Listed for sale | $750,000+15.4%$217/sqft |
Source: | ||
| 8/14/2006 | Sold | $649,900$188/sqft |
Source: Public Record | ||
Public tax history
| Year | Property taxes | Tax assessment |
|---|---|---|
| 2025 | $13,626 +4.7% | $364,420 |
| 2024 | $13,010 +2.6% | $364,420 |
| 2023 | $12,675 +0.6% | $364,420 |
Find assessor info on the county website
Neighborhood: 06422
Nearby schools
GreatSchools rating
- 5/10Middlefield Memorial SchoolGrades: 3-5Distance: 3 mi
- 5/10Frank Ward Strong SchoolGrades: 6-8Distance: 2.2 mi
- 7/10Coginchaug Regional High SchoolGrades: 9-12Distance: 1.8 mi
Schools provided by the listing agent
- Elementary: Brewster
- High: Coginchaug Regional
Source: Smart MLS. This data may not be complete. We recommend contacting the local school district to confirm school assignments for this home.

Get pre-qualified for a loan
At Zillow Home Loans, we can pre-qualify you in as little as 5 minutes with no impact to your credit score.An equal housing lender. NMLS #10287.
Sell for more on Zillow
Get a free Zillow Showcase℠ listing and you could sell for .
$760,000
2% more+ $15,200
With Zillow Showcase(estimated)
$775,200
