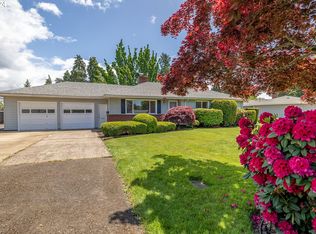Sold
$445,000
2899 Wayside Loop, Springfield, OR 97477
3beds
1,502sqft
Residential, Single Family Residence
Built in 1956
0.28 Acres Lot
$471,100 Zestimate®
$296/sqft
$2,405 Estimated rent
Home value
$471,100
$448,000 - $495,000
$2,405/mo
Zestimate® history
Loading...
Owner options
Explore your selling options
What's special
Convenient location on a large corner lot. This home features the best of an indoor/ outdoor living experience. It is beautifully enhanced by original mid-century design elements throughout. This ground level home has a large RV parking pad, fenced yard, large back patio/deck, 2 car covered car port, and a 1 car garage, interior features a galley kitchen with an eating bar that opens to the dining area and family rooms, formal living room with gas fireplace and a oversized slider door to the back patio featuring an amazing, secluded Back yard. The entire yard is fully landscaped. Three bedrooms are located at the opposite end of the home. The utility room with multiple built-ins are perfect for the someone who wants lots of storage. This home is so charming!!!
Zillow last checked: 8 hours ago
Listing updated: August 25, 2023 at 12:17am
Listed by:
Paige Summers 541-554-7964,
Harcourts West Real Estate
Bought with:
Carly Pederson, 201210220
Keller Williams Realty Eugene and Springfield
Source: RMLS (OR),MLS#: 23422357
Facts & features
Interior
Bedrooms & bathrooms
- Bedrooms: 3
- Bathrooms: 2
- Full bathrooms: 2
- Main level bathrooms: 2
Primary bedroom
- Level: Main
- Area: 130
- Dimensions: 10 x 13
Bedroom 2
- Level: Main
- Area: 100
- Dimensions: 10 x 10
Bedroom 3
- Level: Main
- Area: 110
- Dimensions: 10 x 11
Dining room
- Level: Main
- Area: 48
- Dimensions: 6 x 8
Family room
- Level: Main
- Area: 144
- Dimensions: 18 x 8
Kitchen
- Level: Main
- Area: 96
- Width: 12
Living room
- Level: Main
- Area: 260
- Dimensions: 20 x 13
Heating
- Ductless
Appliances
- Included: Dishwasher, Disposal, Free-Standing Range, Free-Standing Refrigerator, Electric Water Heater
- Laundry: Laundry Room
Features
- Flooring: Hardwood, Vinyl, Wood
- Number of fireplaces: 1
- Fireplace features: Gas
Interior area
- Total structure area: 1,502
- Total interior livable area: 1,502 sqft
Property
Parking
- Total spaces: 1
- Parking features: Carport, Driveway, Attached
- Attached garage spaces: 1
- Has carport: Yes
- Has uncovered spaces: Yes
Features
- Stories: 1
- Patio & porch: Patio, Porch
- Exterior features: Garden, Yard
- Fencing: Fenced
- Has view: Yes
- View description: Trees/Woods
Lot
- Size: 0.28 Acres
- Features: Corner Lot, Cul-De-Sac, Level, Trees, SqFt 10000 to 14999
Details
- Additional structures: ToolShed
- Parcel number: 0191641
- Zoning: LD
Construction
Type & style
- Home type: SingleFamily
- Architectural style: Ranch
- Property subtype: Residential, Single Family Residence
Materials
- Cedar, Lap Siding
- Roof: Composition
Condition
- Resale
- New construction: No
- Year built: 1956
Utilities & green energy
- Sewer: Septic Tank
- Water: Public
- Utilities for property: Cable Connected
Community & neighborhood
Location
- Region: Springfield
Other
Other facts
- Listing terms: Call Listing Agent,Cash,Conventional,FHA,VA Loan
- Road surface type: Paved
Price history
| Date | Event | Price |
|---|---|---|
| 8/21/2023 | Sold | $445,000+5%$296/sqft |
Source: | ||
| 7/18/2023 | Pending sale | $424,000$282/sqft |
Source: | ||
| 7/13/2023 | Listed for sale | $424,000+88.4%$282/sqft |
Source: | ||
| 9/30/2015 | Sold | $225,000-2.1%$150/sqft |
Source: | ||
| 8/27/2015 | Pending sale | $229,900$153/sqft |
Source: Golden Realty #15210577 Report a problem | ||
Public tax history
| Year | Property taxes | Tax assessment |
|---|---|---|
| 2025 | $3,280 +2.8% | $223,927 +3% |
| 2024 | $3,191 +1.4% | $217,405 +3% |
| 2023 | $3,146 +3.7% | $211,073 +3% |
Find assessor info on the county website
Neighborhood: 97477
Nearby schools
GreatSchools rating
- 4/10Guy Lee Elementary SchoolGrades: K-5Distance: 0.6 mi
- 3/10Hamlin Middle SchoolGrades: 6-8Distance: 1.2 mi
- 4/10Springfield High SchoolGrades: 9-12Distance: 1.6 mi
Schools provided by the listing agent
- Elementary: Guy Lee
- Middle: Hamlin
- High: Springfield
Source: RMLS (OR). This data may not be complete. We recommend contacting the local school district to confirm school assignments for this home.
Get pre-qualified for a loan
At Zillow Home Loans, we can pre-qualify you in as little as 5 minutes with no impact to your credit score.An equal housing lender. NMLS #10287.
Sell for more on Zillow
Get a Zillow Showcase℠ listing at no additional cost and you could sell for .
$471,100
2% more+$9,422
With Zillow Showcase(estimated)$480,522
