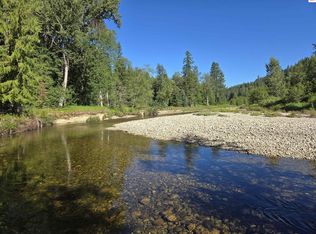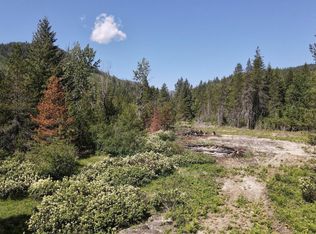Sold on 05/10/23
Price Unknown
2899 Up Pack River Rd, Sandpoint, ID 83864
3beds
2baths
1,533sqft
Single Family Residence
Built in 2009
30.8 Acres Lot
$664,400 Zestimate®
$--/sqft
$2,526 Estimated rent
Home value
$664,400
$611,000 - $724,000
$2,526/mo
Zestimate® history
Loading...
Owner options
Explore your selling options
What's special
Rare Find! 30.8 acres zoned for 10s, fronting a paved county road..adjoins a timber company to the north. Full southern exposure, lots of mature timber, steep terrain except where the buildings are located. Comfortable 3 bdrm 2 bath home w/concrete slab floor, wood and EBB heat. Set up to accommodate a furnace and ac...well insulated w/metal siding and metal roof. French drain around the home as well as along the bank along the hillside. The home still needs some trim work inside and a buyer will have the opportunity to put the floor covering of their choice into the home. There is a 24x36' detached shop which was used for 13 years as living quarters. The shop/ADU has a full bath, kitchen area w/the kitchen sink removed. There are 2 permitted septic systems in place...one for the Shop/ADU and the other for the home. Drilled well is 285' deep w/20GPM production as of the date of drilling the well. Water rights have been filed for w/ the State of Idaho DWR. Located in the heart of prime wildlife hunting...Bear, cougar, elk, deer and moose have all been seen near the home and shop. Fiber optic phone line runs along the property line and the paved county road.
Zillow last checked: 8 hours ago
Listing updated: May 10, 2023 at 09:25am
Listed by:
Mark Linscott 208-290-5558,
LANA KAY REALTY
Source: SELMLS,MLS#: 20222799
Facts & features
Interior
Bedrooms & bathrooms
- Bedrooms: 3
- Bathrooms: 2
- Main level bathrooms: 2
- Main level bedrooms: 3
Primary bedroom
- Description: Large W/ Walk Out Door
- Level: Main
Bedroom 2
- Description: Large W/Natural Light From Windows
- Level: Main
Bedroom 3
- Description: Used As An Office At This Time
- Level: Main
Bathroom 1
- Description: Full Tub/Shower Combo
- Level: Main
Bathroom 2
- Description: Full Tub/Shower Combo
- Level: Main
Dining room
- Description: Open to living room
- Level: Main
Kitchen
- Description: Solid wood cabinets
- Level: Main
Living room
- Description: Open floor plan w/wood heating stove
- Level: Main
Heating
- Baseboard, Electric, Stove, Wood
Cooling
- None
Appliances
- Included: Range/Oven, Refrigerator
- Laundry: In Garage, Laundry Room, Main Level, Oversized Laundry Room W/Lots Of Windows
Features
- Ceiling Fan(s), Insulated, Storage
- Flooring: Concrete
- Doors: French Doors
- Windows: Double Pane Windows, Vinyl
- Basement: None
- Has fireplace: Yes
- Fireplace features: Free Standing, Glass Doors, Wood Burning
Interior area
- Total structure area: 1,533
- Total interior livable area: 1,533 sqft
- Finished area above ground: 1,533
- Finished area below ground: 0
Property
Parking
- Total spaces: 1
- Parking features: Detached, Bath Facil., Electricity, Heated Garage, Insulated, Separate Exit, Workbench, Other, Gravel, Off Street, Open
- Garage spaces: 1
- Has uncovered spaces: Yes
Features
- Levels: One
- Stories: 1
- Waterfront features: Other-See Remarks
Lot
- Size: 30.80 Acres
- Features: Irregular Lot, 10 to 15 Miles to City/Town, Landscaped, Sloped, Steep Slope, Surveyed, Timber, Wooded, Other, Mature Trees, Southern Exposure
Details
- Additional structures: Detached, Second Residence, Workshop
- Parcel number: RP59N02W240200A
- Zoning: R-10
- Zoning description: Rural
Construction
Type & style
- Home type: SingleFamily
- Architectural style: Ranch,See Remarks
- Property subtype: Single Family Residence
Materials
- Frame, Spray Foam Insulation, Steel Siding
- Foundation: Concrete Perimeter
- Roof: Metal
Condition
- Resale
- New construction: No
- Year built: 2009
Utilities & green energy
- Electric: See Remarks
- Gas: No Info
- Sewer: Septic Tank
- Water: Well
- Utilities for property: Phone Connected, Garbage Available
Community & neighborhood
Location
- Region: Sandpoint
Other
Other facts
- Ownership: Fee Simple
- Road surface type: Paved
Price history
| Date | Event | Price |
|---|---|---|
| 5/10/2023 | Sold | -- |
Source: | ||
| 3/13/2023 | Pending sale | $649,000$423/sqft |
Source: | ||
| 10/20/2022 | Listed for sale | $649,000$423/sqft |
Source: | ||
Public tax history
| Year | Property taxes | Tax assessment |
|---|---|---|
| 2024 | $2,049 +56.8% | $519,004 +14.5% |
| 2023 | $1,307 | $453,298 -7.7% |
| 2022 | -- | $491,184 +56.1% |
Find assessor info on the county website
Neighborhood: 83864
Nearby schools
GreatSchools rating
- 6/10Naples Elementary SchoolGrades: K-5Distance: 9.6 mi
- 7/10Boundary County Middle SchoolGrades: 6-8Distance: 15.8 mi
- 2/10Bonners Ferry High SchoolGrades: 9-12Distance: 15.8 mi
Schools provided by the listing agent
- Elementary: Farmin/Stidwell
- Middle: Sandpoint
- High: Sandpoint
Source: SELMLS. This data may not be complete. We recommend contacting the local school district to confirm school assignments for this home.
Sell for more on Zillow
Get a free Zillow Showcase℠ listing and you could sell for .
$664,400
2% more+ $13,288
With Zillow Showcase(estimated)
$677,688
