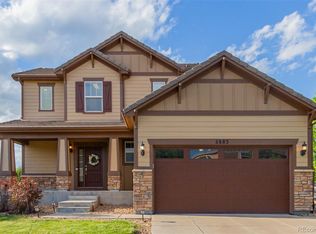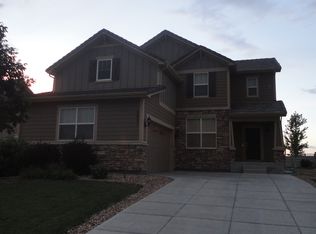Sold for $760,000 on 09/15/25
$760,000
2899 Trinity Loop, Broomfield, CO 80023
3beds
2,866sqft
Single Family Residence
Built in 2010
9,600 Square Feet Lot
$758,200 Zestimate®
$265/sqft
$3,205 Estimated rent
Home value
$758,200
$705,000 - $819,000
$3,205/mo
Zestimate® history
Loading...
Owner options
Explore your selling options
What's special
Turn-key home in the Anthem community, where breathtaking mountain views, quality upgrades, & resort-style amenities combine to create a lifestyle that’s second to none. Thoughtfully updated and meticulously maintained, this home offers stunning finishes throughout and sits on a premium lot with an expansive backyard, mature landscaping, & both mountain and golf course views. Step inside to an inviting open-concept floor plan with luxury vinyl plank flooring on the main level, a cozy fireplace with stacked stone to the ceiling & a wood mantle, & a light-filled living space that flows seamlessly into the updated kitchen. Here, you’ll find white cabinets, quartz countertops, backsplash tile, and all-new stainless steel appliances, making it the perfect space to entertain or cook your favorite meals. Push back the dining room slider to discover the huge landscaped backyard with an upgraded patio perfect for enjoying your time outdoors. Just off the main living area is a dedicated study, ideal for working from home or as a flexible space to suit your needs. There is also a powder bath on this level. Upstairs features a generous loft for relaxing or gaming, a conveniently located laundry room, two spacious secondary bedrooms, and a spacious primary suite with sweeping views, an en-suite bath and walk-in closet. The finished basement offers even more space to spread out with a sleek wet bar and a large second living space. There’s also a powder bath on this level and plenty of storage space. Owned 4.29 kW solar system, installed in 2018 and designed to offset the home's energy usage. Living in Anthem means access to a resort-style pool, a state-of-the-art recreation center, miles of trails, multiple parks, tennis & pickleball courts, and even a stocked lake for fishing. Located near Prospect Ridge Academy (K–12), Holy Family, & Thunder Vista schools, this home offers quick commutes to Denver, Boulder, and Longmont with shopping, dining, & entertainment just minutes away.
Zillow last checked: 8 hours ago
Listing updated: September 16, 2025 at 02:14pm
Listed by:
Jason Cummings 720-409-7330 Jason@JasonCummingsDenver.com,
Compass - Denver
Bought with:
Ron Marrocco, 100071162
Keller Williams Preferred Realty
Source: REcolorado,MLS#: 7216470
Facts & features
Interior
Bedrooms & bathrooms
- Bedrooms: 3
- Bathrooms: 4
- Full bathrooms: 2
- 1/2 bathrooms: 2
- Main level bathrooms: 1
Primary bedroom
- Level: Upper
Bedroom
- Level: Upper
Bedroom
- Level: Upper
Primary bathroom
- Level: Upper
Bathroom
- Level: Upper
Bathroom
- Level: Main
Bathroom
- Level: Basement
Bonus room
- Level: Basement
Dining room
- Level: Main
Family room
- Level: Upper
Kitchen
- Level: Main
Laundry
- Level: Upper
Living room
- Level: Main
Office
- Level: Main
Heating
- Forced Air
Cooling
- Central Air
Appliances
- Included: Bar Fridge, Dishwasher, Disposal, Double Oven, Microwave, Oven, Refrigerator, Self Cleaning Oven
- Laundry: In Unit
Features
- Ceiling Fan(s), Eat-in Kitchen, Five Piece Bath, High Ceilings, Kitchen Island, Open Floorplan, Pantry, Primary Suite, Quartz Counters, Radon Mitigation System, Walk-In Closet(s), Wet Bar
- Flooring: Carpet, Laminate, Tile, Vinyl
- Windows: Double Pane Windows, Window Coverings
- Basement: Finished,Full,Sump Pump
- Number of fireplaces: 1
- Fireplace features: Electric, Living Room
Interior area
- Total structure area: 2,866
- Total interior livable area: 2,866 sqft
- Finished area above ground: 2,016
- Finished area below ground: 850
Property
Parking
- Total spaces: 2
- Parking features: Oversized
- Attached garage spaces: 2
Features
- Levels: Two
- Stories: 2
- Patio & porch: Covered, Front Porch, Patio
- Exterior features: Lighting, Private Yard, Rain Gutters
- Fencing: Full
- Has view: Yes
- View description: Golf Course, Mountain(s)
Lot
- Size: 9,600 sqft
- Features: Landscaped, Level, Master Planned, Open Space, Sprinklers In Front
- Residential vegetation: Wooded
Details
- Parcel number: R8865880
- Zoning: PUD
- Special conditions: Standard
Construction
Type & style
- Home type: SingleFamily
- Architectural style: Traditional
- Property subtype: Single Family Residence
Materials
- Frame
- Foundation: Slab
- Roof: Other
Condition
- Year built: 2010
Details
- Builder name: Pulte Homes
Utilities & green energy
- Sewer: Public Sewer
- Water: Public
- Utilities for property: Cable Available, Electricity Connected, Internet Access (Wired)
Community & neighborhood
Security
- Security features: Carbon Monoxide Detector(s), Smoke Detector(s)
Location
- Region: Broomfield
- Subdivision: Anthem
HOA & financial
HOA
- Has HOA: Yes
- HOA fee: $174 monthly
- Amenities included: Fitness Center, Pool, Trail(s)
- Services included: Snow Removal, Trash
- Association name: Anthem Highlands Community Association, Inc
- Association phone: 303-665-2593
Other
Other facts
- Listing terms: Cash,Conventional,FHA,Jumbo,VA Loan
- Ownership: Individual
- Road surface type: Paved
Price history
| Date | Event | Price |
|---|---|---|
| 9/15/2025 | Sold | $760,000+0.1%$265/sqft |
Source: | ||
| 8/10/2025 | Pending sale | $759,000$265/sqft |
Source: | ||
| 8/7/2025 | Listed for sale | $759,000+9.2%$265/sqft |
Source: | ||
| 7/19/2022 | Sold | $695,000-4.1%$242/sqft |
Source: | ||
| 6/22/2022 | Price change | $725,000-3.3%$253/sqft |
Source: | ||
Public tax history
| Year | Property taxes | Tax assessment |
|---|---|---|
| 2025 | $5,546 +0.8% | $45,310 -5.1% |
| 2024 | $5,503 +23.3% | $47,730 -3.6% |
| 2023 | $4,465 -3.1% | $49,510 +49% |
Find assessor info on the county website
Neighborhood: 80023
Nearby schools
GreatSchools rating
- 7/10THUNDER VISTA P-8Grades: PK-8Distance: 0.9 mi
- 9/10Legacy High SchoolGrades: 9-12Distance: 3.8 mi
Schools provided by the listing agent
- Elementary: Meridian
- Middle: Rocky Top
- High: Legacy
- District: Adams 12 5 Star Schl
Source: REcolorado. This data may not be complete. We recommend contacting the local school district to confirm school assignments for this home.
Get a cash offer in 3 minutes
Find out how much your home could sell for in as little as 3 minutes with a no-obligation cash offer.
Estimated market value
$758,200
Get a cash offer in 3 minutes
Find out how much your home could sell for in as little as 3 minutes with a no-obligation cash offer.
Estimated market value
$758,200


