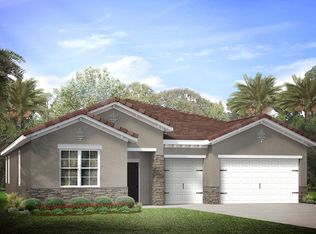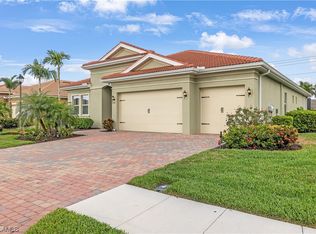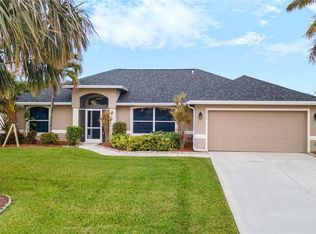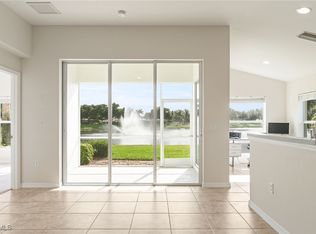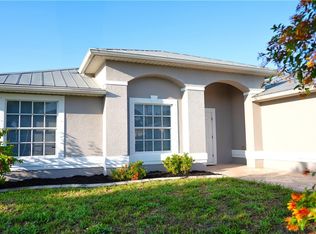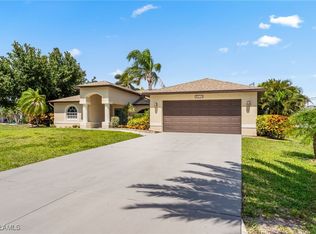Beautiful 3-Bedroom Home in the Gated Community of Sunset Pointe
Located south of Cape Coral Parkway in the desirable gated community of Sunset Pointe, this 2019-built 3BR/2BA home offers modern design, quality finishes, and all assessments paid. The open floor plan features high ceilings, 8’ doors, crown molding, and abundant natural light. The kitchen includes a large island, granite countertops, 42” cabinets, stainless steel appliances, and a walk-in pantry. The primary suite offers two walk-in closets and a dual-sink vanity. Main living areas are tiled, and all bedrooms are carpeted. Additional highlights include a spacious laundry room with utility sink, tiled roof, paver driveway, screened lanai under truss, and sprinkler system with Floratam lawn and room for a pool. Conveniently close to Cape Harbour, parks, shopping, and dining.
Active
$359,000
2899 Sunset Pointe Cir, Cape Coral, FL 33914
3beds
1,816sqft
Est.:
Single Family Residence
Built in 2019
8,515.98 Square Feet Lot
$-- Zestimate®
$198/sqft
$296/mo HOA
What's special
Large islandModern designRoom for a poolQuality finishesScreened lanai under trussSpacious laundry roomGranite countertops
- 42 days |
- 350 |
- 11 |
Zillow last checked: 8 hours ago
Listing updated: November 05, 2025 at 05:38am
Listed by:
Samantha Haringa 239-789-6175,
CoastalEdge Real Estate LLC
Source: Florida Gulf Coast MLS,MLS#: 2025018550 Originating MLS: Florida Gulf Coast
Originating MLS: Florida Gulf Coast
Tour with a local agent
Facts & features
Interior
Bedrooms & bathrooms
- Bedrooms: 3
- Bathrooms: 2
- Full bathrooms: 2
Rooms
- Room types: Screened Porch
Heating
- Central, Electric
Cooling
- Central Air, Ceiling Fan(s), Electric
Appliances
- Included: Dryer, Dishwasher, Electric Cooktop, Freezer, Microwave, Refrigerator, Washer
- Laundry: Inside, Laundry Tub
Features
- Dual Sinks, Living/Dining Room, Pantry, Shower Only, Separate Shower, Bar, Walk-In Closet(s), Screened Porch
- Flooring: Carpet, Tile
- Windows: Single Hung
Interior area
- Total structure area: 2,271
- Total interior livable area: 1,816 sqft
Video & virtual tour
Property
Parking
- Total spaces: 2
- Parking features: Attached, Garage, Garage Door Opener
- Attached garage spaces: 2
Features
- Stories: 1
- Patio & porch: Lanai, Porch, Screened
- Exterior features: Sprinkler/Irrigation, Shutters Manual
- Waterfront features: None
Lot
- Size: 8,515.98 Square Feet
- Dimensions: 65 x 130 x 65 x 130
- Features: Other, Sprinklers Automatic
Details
- Parcel number: 174523C104000.0130
- Lease amount: $0
- Zoning description: RD
Construction
Type & style
- Home type: SingleFamily
- Architectural style: Other,Ranch,One Story
- Property subtype: Single Family Residence
Materials
- Block, Concrete, Stucco
- Roof: Tile
Condition
- Resale
- Year built: 2019
Utilities & green energy
- Sewer: Assessment Paid
- Water: Assessment Paid
- Utilities for property: Cable Available, High Speed Internet Available
Community & HOA
Community
- Features: Gated
- Security: Smoke Detector(s)
- Subdivision: SUNSET POINTE
HOA
- Has HOA: Yes
- Amenities included: None, Management
- Services included: Irrigation Water, Street Lights, Security
- HOA phone: 239-454-1101
- Second HOA fee: $887 quarterly
- Condo and coop fee: $0
- Membership fee: $0
Location
- Region: Cape Coral
Financial & listing details
- Price per square foot: $198/sqft
- Tax assessed value: $371,049
- Annual tax amount: $6,787
- Date on market: 11/5/2025
- Listing terms: All Financing Considered,Cash
- Ownership: Single Family
Estimated market value
Not available
Estimated sales range
Not available
Not available
Price history
Price history
| Date | Event | Price |
|---|---|---|
| 11/5/2025 | Listed for sale | $359,000-4.3%$198/sqft |
Source: | ||
| 10/1/2025 | Listing removed | $375,000$206/sqft |
Source: | ||
| 6/30/2025 | Listed for sale | $375,000$206/sqft |
Source: | ||
| 6/22/2025 | Pending sale | $375,000$206/sqft |
Source: | ||
| 5/27/2025 | Price change | $375,000-5.1%$206/sqft |
Source: | ||
Public tax history
Public tax history
| Year | Property taxes | Tax assessment |
|---|---|---|
| 2024 | $6,787 +71.3% | $371,049 +56.2% |
| 2023 | $3,962 -0.4% | $237,527 +3% |
| 2022 | $3,979 -20.8% | $230,615 -7.9% |
Find assessor info on the county website
BuyAbility℠ payment
Est. payment
$2,588/mo
Principal & interest
$1747
Property taxes
$419
Other costs
$422
Climate risks
Neighborhood: 33914
Nearby schools
GreatSchools rating
- 8/10Gulf Elementary SchoolGrades: PK-5Distance: 2.3 mi
- 6/10Gulf Middle SchoolGrades: 6-8Distance: 2.1 mi
- 3/10Ida S. Baker High SchoolGrades: 9-12Distance: 2.1 mi
- Loading
- Loading
