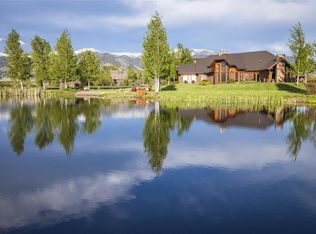It feels like the river will flow right into this gorgeous home with great design and volume! Floor to ceiling stone fireplace, reclaimed oak flooring, radiant floor heat, granite and reclaimed wood kitchen counters. Beautiful stonework in the kitchen and on the exterior of the home. Three bedroom suites and master suite all on 1 level. Two of the bedrooms have second level private covered decks to enjoy the tranquility of the river. Bonus area above the 4 car garage with wet bar, bath, closet, and large recreation area. Barn with 1600 sq.ft. guest quarters above a large complimentary multiuse area below with radiant floor heat, bathrooms, kitchen adjacent to a large open area and separate office and classrooms.. Bring your imagination as there are no covenants. Catch trophy trout right out your back door in the East Gallatin River. Rare opportunity to have a brand new home right on the bank of the river in this valley. Postcard views of the Bridger Mountains.
This property is off market, which means it's not currently listed for sale or rent on Zillow. This may be different from what's available on other websites or public sources.
