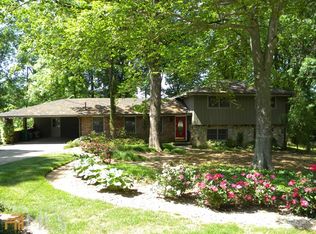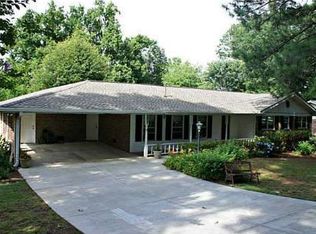Closed
$526,000
2899 Pangborn Rd, Decatur, GA 30033
4beds
2,317sqft
Single Family Residence
Built in 1968
0.37 Acres Lot
$518,400 Zestimate®
$227/sqft
$3,294 Estimated rent
Home value
$518,400
$472,000 - $565,000
$3,294/mo
Zestimate® history
Loading...
Owner options
Explore your selling options
What's special
Four-sided brick basement ranch on huge lot with two car garage and abundance of storage!a Lovely entry area leads to large bright living spaces to include formal living and dining rooms, a separate family room with built-in cabinets/bookshelves and a wonderful light-filled sunroom with gorgeous casement windows!a Eat-in kitchen features updated appliances. Large interior/exterior entry basement has both a finished area with full bathroom plus an unfinished area that offers plenty of storage options as well as an additional attached storage room.a There's even a detached workshop/shed in backyard that has power!a So much space just waiting for your personal touches! Walk to nearby Springbrook Park - a one acre local park offering butterfly and vegetable gardens, play area and gazebo.aSuper convenient to Emory/CDC/CHOA/VA, Downtown Decatur, Toco Hills as well as many restaurants, groceries and tons of other retails options!
Zillow last checked: 8 hours ago
Listing updated: April 29, 2025 at 01:06pm
Listed by:
Kathleen Sickeler 404-368-3234,
Bolst, Inc.
Bought with:
Patti Hadaway, 349876
Keller Williams Realty
Source: GAMLS,MLS#: 10477712
Facts & features
Interior
Bedrooms & bathrooms
- Bedrooms: 4
- Bathrooms: 3
- Full bathrooms: 3
- Main level bathrooms: 2
- Main level bedrooms: 3
Kitchen
- Features: Breakfast Area, Pantry
Heating
- Central, Forced Air, Natural Gas
Cooling
- Attic Fan, Central Air, Electric
Appliances
- Included: Dishwasher
- Laundry: In Basement
Features
- Bookcases, Master On Main Level
- Flooring: Hardwood
- Basement: Bath Finished,Crawl Space,Daylight,Exterior Entry,Interior Entry
- Has fireplace: No
- Common walls with other units/homes: No Common Walls
Interior area
- Total structure area: 2,317
- Total interior livable area: 2,317 sqft
- Finished area above ground: 2,006
- Finished area below ground: 311
Property
Parking
- Total spaces: 2
- Parking features: Garage, Kitchen Level
- Has garage: Yes
Features
- Levels: One
- Stories: 1
- Patio & porch: Deck, Patio
- Exterior features: Garden
- Fencing: Back Yard,Chain Link,Front Yard,Wood
- Body of water: None
Lot
- Size: 0.37 Acres
- Features: Sloped
Details
- Additional structures: Shed(s)
- Parcel number: 18 146 13 015
Construction
Type & style
- Home type: SingleFamily
- Architectural style: Brick 4 Side,Ranch
- Property subtype: Single Family Residence
Materials
- Brick
- Foundation: Pillar/Post/Pier
- Roof: Composition
Condition
- Resale
- New construction: No
- Year built: 1968
Utilities & green energy
- Sewer: Public Sewer
- Water: Public
- Utilities for property: Cable Available, Electricity Available, Natural Gas Available
Community & neighborhood
Community
- Community features: Near Public Transport, Near Shopping
Location
- Region: Decatur
- Subdivision: Country Squire
HOA & financial
HOA
- Has HOA: No
- Services included: None
Other
Other facts
- Listing agreement: Exclusive Right To Sell
- Listing terms: Cash,Conventional,VA Loan
Price history
| Date | Event | Price |
|---|---|---|
| 4/29/2025 | Sold | $526,000-2.6%$227/sqft |
Source: | ||
| 4/2/2025 | Pending sale | $539,900$233/sqft |
Source: | ||
| 3/13/2025 | Listed for sale | $539,900+71.4%$233/sqft |
Source: | ||
| 8/19/2016 | Sold | $315,000$136/sqft |
Source: | ||
| 8/19/2016 | Listed for sale | $315,000$136/sqft |
Source: PalmerHouse Properties #5704563 Report a problem | ||
Public tax history
| Year | Property taxes | Tax assessment |
|---|---|---|
| 2025 | $6,598 +3.9% | $243,520 +8% |
| 2024 | $6,350 +13.3% | $225,560 +2.7% |
| 2023 | $5,606 +5.3% | $219,720 +20.8% |
Find assessor info on the county website
Neighborhood: North Decatur
Nearby schools
GreatSchools rating
- 6/10Laurel Ridge Elementary SchoolGrades: PK-5Distance: 0.7 mi
- 5/10Druid Hills Middle SchoolGrades: 6-8Distance: 0.4 mi
- 6/10Druid Hills High SchoolGrades: 9-12Distance: 3.4 mi
Schools provided by the listing agent
- Elementary: Laurel Ridge
- Middle: Druid Hills
- High: Druid Hills
Source: GAMLS. This data may not be complete. We recommend contacting the local school district to confirm school assignments for this home.
Get a cash offer in 3 minutes
Find out how much your home could sell for in as little as 3 minutes with a no-obligation cash offer.
Estimated market value$518,400
Get a cash offer in 3 minutes
Find out how much your home could sell for in as little as 3 minutes with a no-obligation cash offer.
Estimated market value
$518,400

