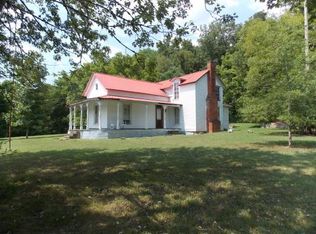Sold for $200,000
$200,000
2899 Lower Lick Creek Rd, Linden, TN 37096
3beds
1,421sqft
Single Family Residence
Built in 2000
2.73 Acres Lot
$200,800 Zestimate®
$141/sqft
$1,331 Estimated rent
Home value
$200,800
Estimated sales range
Not available
$1,331/mo
Zestimate® history
Loading...
Owner options
Explore your selling options
What's special
Privately located 3 BR 2 BA Country Home on 2.73 beautiful acres! Overlooking a picturesque rolling countryside, this neat and maintained 1421 sq ft home features new Luxury vinyl flooring, new paint inside & out, 6" insulation in walls, blown insulation in attic, whole house water filter & softener. A cozy country porch entry leads to the custom cabinetry kitchen w/built in pantry, plenty of counter space, gas range, dishwasher, refrigerator & reverse osmosis sink water filter. The open floor plan features a corner dining area and large living area. French doors lead to the pretty master BR with a private BA. Across the living area is the 2nd BR which adjoins a full bath also connecting back out to kitchen. Downstairs is the heated/cooled laundry area (which could be a neat bunk room or place for a murphy bed-perfect for extra guests), 3rd BR and the attached garage. Outdoors is a separate detached garage, 3 storage buildings & storm shelter. Property has 2 septic tanks with an area where a mobile home was once located-ideal for RV or another mobile home hookup. Fiber internet, well water, city gas. Less than 3 miles to the Tennessee River with all its offers in fishing, boating, skiing, kayaking ,or just floating! Located mins to the small TN River towns of Linden and Parsons, this property is located 1.5 hours to Nashville. This Peaceful Countryside Home awaits! Hurry on this one!
Zillow last checked: 8 hours ago
Listing updated: December 22, 2025 at 12:03pm
Listed by:
Anne Spence-McGee,
CRYE*LEIKE Tapestry Realty
Bought with:
Christopher Spence, 370650
CRYE*LEIKE Tapestry Realty
Source: CWTAR,MLS#: 2502184
Facts & features
Interior
Bedrooms & bathrooms
- Bedrooms: 3
- Bathrooms: 2
- Full bathrooms: 2
- Main level bathrooms: 2
- Main level bedrooms: 2
Primary bedroom
- Level: Main
- Area: 117
- Dimensions: 13.0 x 9.0
Bedroom
- Level: Main
- Area: 182
- Dimensions: 14.0 x 13.0
Bedroom
- Level: Lower
- Area: 72
- Dimensions: 9.0 x 8.0
Breakfast nook
- Level: Main
- Area: 49
- Dimensions: 7.0 x 7.0
Kitchen
- Level: Main
- Area: 147
- Dimensions: 21.0 x 7.0
Laundry
- Level: Lower
- Area: 135
- Dimensions: 15.0 x 9.0
Living room
- Level: Main
- Area: 315
- Dimensions: 21.0 x 15.0
Heating
- Central
Cooling
- Central Air
Appliances
- Included: Dishwasher, Gas Range, Refrigerator, Washer, Water Purifier
- Laundry: Laundry Room, Washer Hookup
Features
- Ceiling Fan(s), Laminate Counters, Pantry, Walk-In Closet(s)
- Flooring: Luxury Vinyl
- Has basement: No
Interior area
- Total interior livable area: 1,421 sqft
Property
Parking
- Total spaces: 10
- Parking features: Open
- Attached garage spaces: 1
- Carport spaces: 1
- Covered spaces: 2
- Uncovered spaces: 8
Features
- Levels: One
- Patio & porch: Covered, Front Porch
- Exterior features: RV Hookup
- Has view: Yes
- View description: Pasture
Lot
- Size: 2.73 Acres
- Dimensions: 2.73 acres
- Features: Rolling Slope, Secluded
Details
- Additional structures: Second Garage, Shed(s)
- Parcel number: 054 010.01
- Zoning description: none
- Special conditions: Standard
Construction
Type & style
- Home type: SingleFamily
- Property subtype: Single Family Residence
Materials
- Roof: Metal
Condition
- false
- New construction: No
- Year built: 2000
Utilities & green energy
- Sewer: Septic Tank
- Water: Well
- Utilities for property: Electricity Available, Fiber Optic Available, Natural Gas Connected, Water Connected
Community & neighborhood
Location
- Region: Linden
- Subdivision: None
Other
Other facts
- Road surface type: Asphalt
Price history
| Date | Event | Price |
|---|---|---|
| 12/18/2025 | Sold | $200,000-8.9%$141/sqft |
Source: | ||
| 11/18/2025 | Contingent | $219,500$154/sqft |
Source: | ||
| 11/18/2025 | Pending sale | $219,500$154/sqft |
Source: | ||
| 7/15/2025 | Price change | $219,500-2.2%$154/sqft |
Source: | ||
| 5/14/2025 | Listed for sale | $224,500+1022.5%$158/sqft |
Source: | ||
Public tax history
| Year | Property taxes | Tax assessment |
|---|---|---|
| 2025 | $494 | $21,500 |
| 2024 | $494 | $21,500 |
| 2023 | $494 -44.6% | $21,500 -44.6% |
Find assessor info on the county website
Neighborhood: 37096
Nearby schools
GreatSchools rating
- 3/10Linden Elementary SchoolGrades: PK-4Distance: 9.9 mi
- 7/10Linden Middle SchoolGrades: 5-8Distance: 10.1 mi
- 4/10Perry County High SchoolGrades: 9-12Distance: 10.1 mi
Schools provided by the listing agent
- District: Perry County
Source: CWTAR. This data may not be complete. We recommend contacting the local school district to confirm school assignments for this home.
Get pre-qualified for a loan
At Zillow Home Loans, we can pre-qualify you in as little as 5 minutes with no impact to your credit score.An equal housing lender. NMLS #10287.
