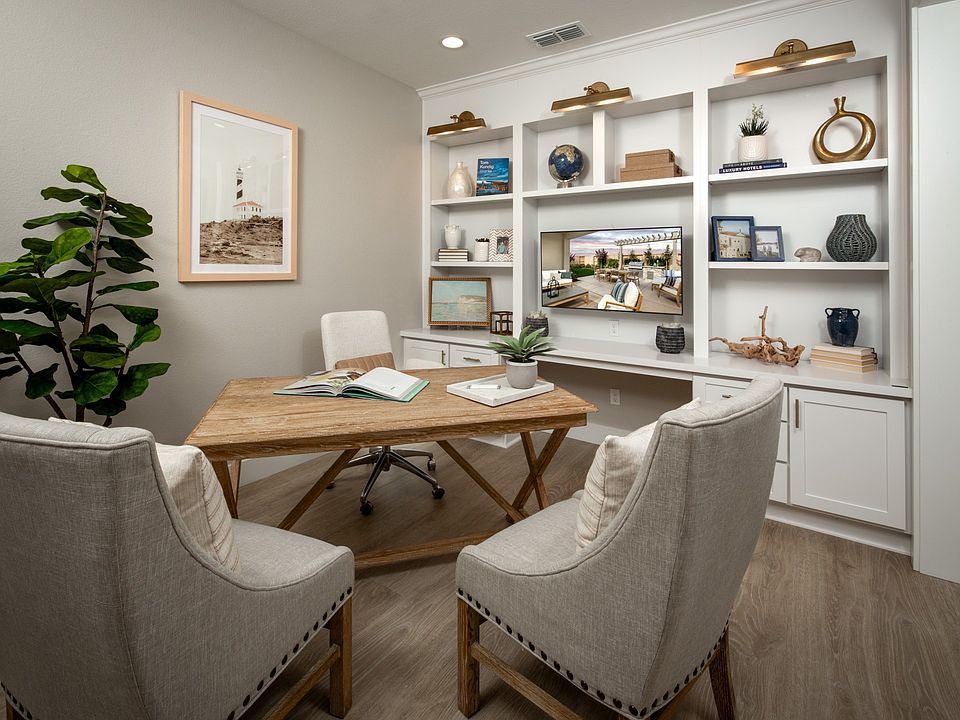- Move-In Ready in August.- Solar included- 3 bedroom, 3 bathroom, Den, CA room, 2-car garage, single-story, 2354 sq.ft.- Cottage elevation- Dove Gray cabinets with Satin Nickel hardware- GE Profile Stainless Steel Kitchen Appliances- Quartz Kitchen countertops- Full Height Tile Kitchen Backsplash- Laminate Plank Flooring throughout Living Areas- Ultra Plush Carpet and Pad in Bedrooms- Porcelain Tile in Bathrooms and Laundry Room- Finished Garage with Texture and Paint
New construction
$739,950
2899 Hickory Ln, Lodi, CA 95242
3beds
2,354sqft
Single Family Residence
Built in 2025
-- sqft lot
$-- Zestimate®
$314/sqft
$-- HOA
- 11 days
- on Zillow |
- 214 |
- 12 |
Zillow last checked: 18 hours ago
Listing updated: 18 hours ago
Listed by:
FCB Homes
Source: FCB Homes
Travel times
Schedule tour
Select your preferred tour type — either in-person or real-time video tour — then discuss available options with the builder representative you're connected with.
Select a date
Facts & features
Interior
Bedrooms & bathrooms
- Bedrooms: 3
- Bathrooms: 3
- Full bathrooms: 3
Interior area
- Total interior livable area: 2,354 sqft
Property
Parking
- Total spaces: 2
- Parking features: Garage
- Garage spaces: 2
Construction
Type & style
- Home type: SingleFamily
- Property subtype: Single Family Residence
Condition
- New Construction
- New construction: Yes
- Year built: 2025
Details
- Builder name: FCB Homes
Community & HOA
Community
- Subdivision: Gateway
Location
- Region: Lodi
Financial & listing details
- Price per square foot: $314/sqft
- Date on market: 6/3/2025
About the community
Welcome Home to Gateway!The Mahogany and Oleander Collections at Gateway offer thoughtfully designed, single-story homes that blend modern designs, elegant features, and convenience to suit every lifestyle. With chef-inspired kitchens, premium finishes, and spacious layouts, these homes are the perfect choice for buyers seeking both style and functionality.Modern Homes with Gourmet Kitchens and Premium FinishesMahogany CollectionSingle-story floor plans with 3 to 4 bedrooms and 2 to 3 bathrooms and den options with 10 ft. ceilings.Spacious, open-concept homes ranging from 2,143 to 2,355 sq. ft. on 6,000 sq. ft. lots or larger.Chef-inspired kitchens featuring oversized islands with quartz countertops.Sleek built-in cabinetry, walk-in pantries, and stylish stainless-steel appliances.Covered California Rooms included for seamless indoor-outdoor living, perfect for entertaining.Natural gas cooktops, furnaces, and water heaters.Solar is included in the price of the home with no solar lease payments. Oleander CollectionSingle-story homes with 3 to 4 bedrooms and 2 to 3 bathrooms and den optionsHome sizes range from 1,952 to 2,178 sq. ft. on 5,300 sq. ft. lots or larger.Kitchens designed for both functionality and elegance, featuring oversized islands, quartz tops, walk-in pantries, and modern stainless-steel appliances.Standard California Rooms included for an elevated indoor-outdoor living experience.Solar is included in the price of the home with no solar lease payments.Convenience and AccessibilityThe Gateway community offers residents unparalleled convenience through proximity to shopping, dining, schools, and parks, making everyday errands and activities effortless. Stroll to nearby neighborhood amenities and discover a lifestyle where everything you need is moments away.
Source: FCB Homes

