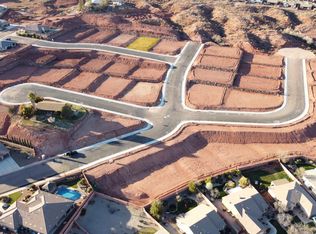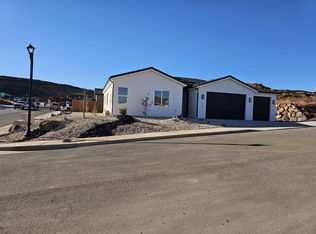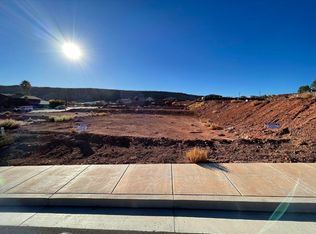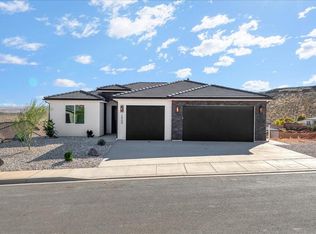Sold
Price Unknown
2899 E View Point Dr, Washington, UT 84780
3beds
2baths
1,886sqft
Single Family Residence
Built in 2024
8,712 Square Feet Lot
$584,400 Zestimate®
$--/sqft
$2,533 Estimated rent
Home value
$584,400
$555,000 - $614,000
$2,533/mo
Zestimate® history
Loading...
Owner options
Explore your selling options
What's special
A fantastic floor plan from Perry Homes Utah. This thoughtfully designed floor plan encompasses all the essential elements you desire, featuring generously sized rooms and convenient walk-in closets. This home includes thoughtfully upgraded selections. The residence features a spacious 3-car garage and ample area alongside for RV and/or toy parking. Pictures and/or videos are of similar homes. Items, furnishings or upgrades may not be included. Additionally, take advantage of up to a 2% closing cost contribution, ask us how!
Zillow last checked: 8 hours ago
Listing updated: March 14, 2025 at 03:37pm
Listed by:
David Michie 435-619-6096,
PERRY REALTY WASHINGTON COUNTY BRANCH
Bought with:
SHAWN B BENNETT, 303299-SA
FATHOM REALTY SG
Source: WCBR,MLS#: 24-248551
Facts & features
Interior
Bedrooms & bathrooms
- Bedrooms: 3
- Bathrooms: 2
Primary bedroom
- Level: Main
Bedroom 2
- Level: Main
Bedroom 3
- Level: Main
Bathroom
- Level: Main
Bathroom
- Level: Main
Dining room
- Level: Main
Family room
- Level: Main
Kitchen
- Level: Main
Laundry
- Level: Main
Heating
- Natural Gas
Cooling
- Central Air
Interior area
- Total structure area: 1,886
- Total interior livable area: 1,886 sqft
- Finished area above ground: 1,886
Property
Parking
- Total spaces: 3
- Parking features: Attached, Garage Door Opener, RV Access/Parking
- Attached garage spaces: 3
Features
- Stories: 1
Lot
- Size: 8,712 sqft
- Features: Curbs & Gutters
Details
- Parcel number: WEBKS2204
- Zoning description: Residential
Construction
Type & style
- Home type: SingleFamily
- Property subtype: Single Family Residence
Materials
- Rock, Stucco
- Foundation: Slab
- Roof: Tile
Condition
- Under Construction
- New construction: Yes
- Year built: 2024
Utilities & green energy
- Water: Culinary
Community & neighborhood
Community
- Community features: Sidewalks
Location
- Region: Washington
- Subdivision: ESTATES AT BURKE SPRINGS
HOA & financial
HOA
- Has HOA: Yes
- HOA fee: $10 monthly
- Services included: See Remarks
Other
Other facts
- Listing terms: FHA,Conventional,Cash,1031 Exchange
- Road surface type: Paved
Price history
| Date | Event | Price |
|---|---|---|
| 5/31/2024 | Sold | -- |
Source: WCBR #24-248551 Report a problem | ||
| 3/26/2024 | Pending sale | $594,584+1.6%$315/sqft |
Source: WCBR #24-248551 Report a problem | ||
| 2/24/2024 | Listed for sale | $585,000$310/sqft |
Source: WCBR #24-248551 Report a problem | ||
Public tax history
Tax history is unavailable.
Neighborhood: 84780
Nearby schools
GreatSchools rating
- 6/10Coral Canyon SchoolGrades: PK-5Distance: 0.7 mi
- 7/10Pine View Middle SchoolGrades: 8-9Distance: 5.2 mi
- 6/10Pine View High SchoolGrades: 10-12Distance: 4.4 mi
Schools provided by the listing agent
- Elementary: Coral Canyon Elementary
- Middle: Pine View Middle
- High: Pine View High
Source: WCBR. This data may not be complete. We recommend contacting the local school district to confirm school assignments for this home.
Sell for more on Zillow
Get a Zillow Showcase℠ listing at no additional cost and you could sell for .
$584,400
2% more+$11,688
With Zillow Showcase(estimated)$596,088



