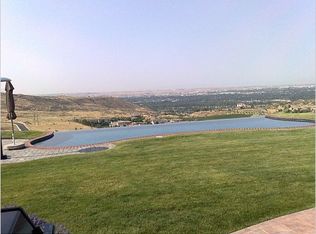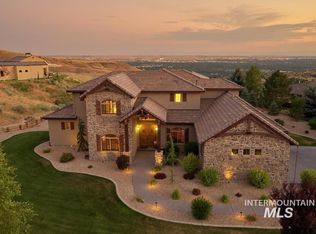Sold
Price Unknown
2899 E Table Rock Rd, Boise, ID 83712
4beds
4baths
3,408sqft
Single Family Residence
Built in 2000
0.78 Acres Lot
$1,583,400 Zestimate®
$--/sqft
$4,258 Estimated rent
Home value
$1,583,400
$1.47M - $1.71M
$4,258/mo
Zestimate® history
Loading...
Owner options
Explore your selling options
What's special
Welcome to a true masterpiece nestled in the heart of the Boise Foothills, offering a rare opportunity to own a meticulously cared for craftsman-style home with unparalleled, unobstructed views of Boise. The open-concept design seamlessly blends the indoor and outdoor spaces with a whole home speaker system including back patio. The chef's kitchen boasts high-end appliances, custom cabinetry, and ample countertop space making it the perfect place to prepare gourmet meals while taking in the stunning surroundings. The master suite is a true sanctuary, complete with a spa-like bathroom, a walk-in closet, and a private patio overlooking the city. Two masters; one up, one down. Living in the Boise Foothills means access to an array of outdoor activities, from hiking and biking to wildlife watching. Connect to Ridge to Rivers trail system. Tucked away in a serene and private setting, you'll relish the peacefulness of this property while remaining close to all the amenities Boise has to offer! Features in docs tab.
Zillow last checked: 8 hours ago
Listing updated: November 01, 2023 at 01:45pm
Listed by:
Aimee Kane 208-391-5310,
Better Homes & Gardens 43North
Bought with:
Jennifer Coleman
Amherst Madison
Source: IMLS,MLS#: 98890422
Facts & features
Interior
Bedrooms & bathrooms
- Bedrooms: 4
- Bathrooms: 4
- Main level bathrooms: 1
- Main level bedrooms: 1
Primary bedroom
- Level: Main
- Area: 255
- Dimensions: 15 x 17
Bedroom 2
- Level: Upper
- Area: 143
- Dimensions: 11 x 13
Bedroom 3
- Level: Upper
- Area: 187
- Dimensions: 11 x 17
Bedroom 4
- Level: Upper
- Area: 240
- Dimensions: 15 x 16
Kitchen
- Level: Main
Heating
- Forced Air, Natural Gas
Cooling
- Central Air
Appliances
- Included: Gas Water Heater, Dishwasher, Disposal, Double Oven, Microwave, Oven/Range Built-In
Features
- Bath-Master, Bed-Master Main Level, Den/Office, Great Room, Two Master Bedrooms, Breakfast Bar, Pantry, Number of Baths Main Level: 1, Number of Baths Upper Level: 2
- Flooring: Hardwood
- Windows: Skylight(s)
- Has basement: No
- Number of fireplaces: 1
- Fireplace features: One, Gas
Interior area
- Total structure area: 3,408
- Total interior livable area: 3,408 sqft
- Finished area above ground: 3,408
- Finished area below ground: 0
Property
Parking
- Total spaces: 3
- Parking features: Attached
- Attached garage spaces: 3
Features
- Levels: Two
- Patio & porch: Covered Patio/Deck
- Fencing: Partial,Metal
- Has view: Yes
Lot
- Size: 0.78 Acres
- Features: 1/2 - .99 AC, Sidewalks, Views, Auto Sprinkler System, Full Sprinkler System
Details
- Additional structures: Shed(s)
- Parcel number: R1608730230
- Zoning: R-1B
Construction
Type & style
- Home type: SingleFamily
- Property subtype: Single Family Residence
Materials
- Frame, Stucco
- Foundation: Crawl Space
- Roof: Composition
Condition
- Year built: 2000
Utilities & green energy
- Water: Public
- Utilities for property: Sewer Connected, Cable Connected, Broadband Internet
Community & neighborhood
Location
- Region: Boise
- Subdivision: Northridge Sub
Other
Other facts
- Listing terms: Cash,Conventional
- Ownership: Fee Simple
- Road surface type: Paved
Price history
Price history is unavailable.
Public tax history
| Year | Property taxes | Tax assessment |
|---|---|---|
| 2025 | $10,948 +1.2% | $1,491,000 +12% |
| 2024 | $10,817 -3.3% | $1,331,500 +5.9% |
| 2023 | $11,181 +5.5% | $1,257,800 -11.1% |
Find assessor info on the county website
Neighborhood: East End
Nearby schools
GreatSchools rating
- 9/10Roosevelt Elementary SchoolGrades: PK-6Distance: 1.5 mi
- 8/10North Junior High SchoolGrades: 7-9Distance: 2.8 mi
- 8/10Boise Senior High SchoolGrades: 9-12Distance: 2.7 mi
Schools provided by the listing agent
- Elementary: Roosevelt
- Middle: North Jr
- High: Boise
- District: Boise School District #1
Source: IMLS. This data may not be complete. We recommend contacting the local school district to confirm school assignments for this home.

