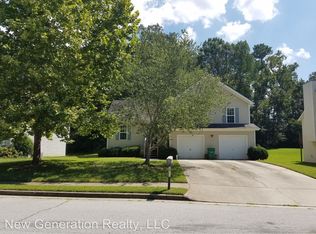Closed
$316,000
2899 Duncan Pl, Decatur, GA 30034
6beds
2,326sqft
Single Family Residence
Built in 2004
0.29 Acres Lot
$311,500 Zestimate®
$136/sqft
$2,329 Estimated rent
Home value
$311,500
$287,000 - $340,000
$2,329/mo
Zestimate® history
Loading...
Owner options
Explore your selling options
What's special
Spacious and beautifully appointed, this stunning 6-bedroom, 2.5-bathroom home combines comfort and style with a host of recent upgrades, including a new roof, new interior paint, brand-new carpet, and new LVP flooring throughout. Spread across two levels, this home features a modern kitchen with sleek white cabinets, elegant stone countertops, and stainless steel appliances - perfect for both everyday living and entertaining. The home boasts a thoughtful blend of tile, carpet, and vinyl flooring, offering both durability and a chic aesthetic in every room. The private garage adds convenience, while the fully fenced backyard provides the ideal space for pets, play, or outdoor gatherings. Enjoy relaxing on the charming front porch or hosting friends on the inviting patio. With spacious rooms, modern updates, and fantastic curb appeal, this home is move-in ready and waiting for its new owners. Don't miss your chance to make this gorgeous property yours!
Zillow last checked: 8 hours ago
Listing updated: June 20, 2025 at 03:51pm
Listed by:
Eva Hockenberry 704-859-2176,
Mainstay Brokerage
Bought with:
Vinette C Edge, 371312
Virtual Properties Realty.com
Source: GAMLS,MLS#: 10496921
Facts & features
Interior
Bedrooms & bathrooms
- Bedrooms: 6
- Bathrooms: 3
- Full bathrooms: 2
- 1/2 bathrooms: 1
- Main level bathrooms: 1
- Main level bedrooms: 1
Heating
- Other
Cooling
- Other
Appliances
- Included: Dishwasher, Microwave, Refrigerator
- Laundry: None
Features
- Master On Main Level, Other
- Flooring: Carpet, Vinyl
- Windows: Window Treatments
- Basement: None
- Has fireplace: No
- Common walls with other units/homes: No Common Walls
Interior area
- Total structure area: 2,326
- Total interior livable area: 2,326 sqft
- Finished area above ground: 2,326
- Finished area below ground: 0
Property
Parking
- Parking features: Attached, Garage
- Has attached garage: Yes
Features
- Levels: Two
- Stories: 2
- Patio & porch: Patio
- Exterior features: Other
- Fencing: Wood
- Body of water: None
Lot
- Size: 0.29 Acres
- Features: Other
Details
- Parcel number: 15 057 01 081
- Special conditions: As Is
Construction
Type & style
- Home type: SingleFamily
- Architectural style: Brick Front,Traditional
- Property subtype: Single Family Residence
Materials
- Vinyl Siding
- Foundation: Slab
- Roof: Composition
Condition
- Resale
- New construction: No
- Year built: 2004
Utilities & green energy
- Sewer: Public Sewer
- Water: Public
- Utilities for property: Other
Community & neighborhood
Security
- Security features: Smoke Detector(s)
Community
- Community features: None
Location
- Region: Decatur
- Subdivision: Duncan Estates
HOA & financial
HOA
- Has HOA: No
- Services included: None
Other
Other facts
- Listing agreement: Exclusive Right To Sell
- Listing terms: Cash,Conventional,FHA,VA Loan
Price history
| Date | Event | Price |
|---|---|---|
| 6/20/2025 | Sold | $316,000+2%$136/sqft |
Source: | ||
| 6/20/2025 | Pending sale | $309,900$133/sqft |
Source: | ||
| 4/24/2025 | Price change | $309,900-3.2%$133/sqft |
Source: | ||
| 4/9/2025 | Listed for sale | $320,000+68.1%$138/sqft |
Source: | ||
| 9/13/2024 | Listing removed | $2,300-0.2%$1/sqft |
Source: Zillow Rentals Report a problem | ||
Public tax history
| Year | Property taxes | Tax assessment |
|---|---|---|
| 2025 | $5,230 +5.6% | $109,000 +6.1% |
| 2024 | $4,955 -3.9% | $102,720 -5.3% |
| 2023 | $5,155 +7.6% | $108,480 +7.3% |
Find assessor info on the county website
Neighborhood: 30034
Nearby schools
GreatSchools rating
- 4/10Oakview Elementary SchoolGrades: PK-5Distance: 0.2 mi
- 4/10Cedar Grove Middle SchoolGrades: 6-8Distance: 1.6 mi
- 2/10Cedar Grove High SchoolGrades: 9-12Distance: 1.4 mi
Schools provided by the listing agent
- Elementary: Oak View
- Middle: Cedar Grove
- High: Cedar Grove
Source: GAMLS. This data may not be complete. We recommend contacting the local school district to confirm school assignments for this home.
Get a cash offer in 3 minutes
Find out how much your home could sell for in as little as 3 minutes with a no-obligation cash offer.
Estimated market value$311,500
Get a cash offer in 3 minutes
Find out how much your home could sell for in as little as 3 minutes with a no-obligation cash offer.
Estimated market value
$311,500
