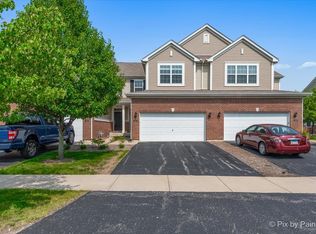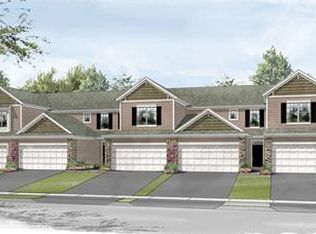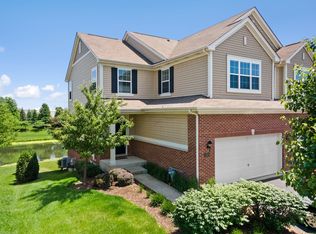Closed
$397,000
2899 Church Rd, Aurora, IL 60502
3beds
2,088sqft
Townhouse, Single Family Residence
Built in 2014
3,204 Square Feet Lot
$407,200 Zestimate®
$190/sqft
$2,822 Estimated rent
Home value
$407,200
$366,000 - $452,000
$2,822/mo
Zestimate® history
Loading...
Owner options
Explore your selling options
What's special
Excellent opportunity to own this Large & bright 3Bed END-UNIT townhouse located on a Premium lot with desirable East/West exposure and gorgeous Pond views! This townhouse offers an abundance of finest upgrades & options, to ensure total enjoyment! From the moment you step in, a welcoming Foyer will greet you and an open concept floor plan with 9' ceiling will set the tone. The main level will surely impress with high quality thick engineered wood flooring. Painted throughout (2022). Sleek Living room decorative wall (2022) and an ambient gas Fireplace will capture your attention. Smooth flow to a separate Dining room w/Grass wall panel (2022) to create a perfect blend w/outdoor nature. One-of-a-kind sleek Kitchen showcasing soft-close drawers & 42'-inch white antique style cabinets, Crown Molding, executive height Granite countertops, Honeycomb design tile Backsplash (2022) stainless steel appliances, and a Pantry closet. The upgraded staircase with Stained Rails & White Spindles is another perk worthy of your attention. The Primary Bedroom with striking Pond views, offers a large walk-in closet and has an upgraded Volume ceiling, which creates unparalleled grandeur! The en-suite primary bathroom boasts a dual sink vanity and a separate shower & soaking tub. Second Bedroom with futuristic 3D dimensional wall (2022). Convenient second level W&D location. A generous size 3rd Bedroom and the hallway Bathroom complete the second level. Full size Finished walk-out Basement with industrial style ceiling, offers practicality and abundance of living space. With 3rd Full Bathroom, Office & a Bedroom-like space, this Basement creates a multitude of options. Slider with Patio access & private green garden (2024) ready for the next season. NEW High efficiency Furnace (2024). Strategically located near I-88, Walmart supercenter and other shopping & restaurants. The bike trails & Park are less than 1 mile away. At the door School bus service. Award-winning Batavia schools! Welcome Home!
Zillow last checked: 8 hours ago
Listing updated: June 12, 2025 at 10:09am
Listing courtesy of:
Serge Salcutan 773-837-9233,
Redstart Inc.,
Simon Danuta 773-888-3325,
Redstart Inc.
Bought with:
Valentina Limov
Zograf Realty
Source: MRED as distributed by MLS GRID,MLS#: 12360556
Facts & features
Interior
Bedrooms & bathrooms
- Bedrooms: 3
- Bathrooms: 4
- Full bathrooms: 3
- 1/2 bathrooms: 1
Primary bedroom
- Features: Flooring (Carpet), Bathroom (Full)
- Level: Second
- Area: 255 Square Feet
- Dimensions: 17X15
Bedroom 2
- Features: Flooring (Carpet)
- Level: Second
- Area: 182 Square Feet
- Dimensions: 14X13
Bedroom 3
- Features: Flooring (Carpet)
- Level: Second
- Area: 255 Square Feet
- Dimensions: 17X15
Bonus room
- Features: Flooring (Carpet)
- Level: Basement
- Area: 120 Square Feet
- Dimensions: 12X10
Dining room
- Features: Flooring (Hardwood)
- Level: Main
- Area: 168 Square Feet
- Dimensions: 14X12
Foyer
- Features: Flooring (Hardwood)
- Level: Main
- Area: 96 Square Feet
- Dimensions: 12X8
Kitchen
- Features: Kitchen (Eating Area-Breakfast Bar, Custom Cabinetry, Granite Counters), Flooring (Hardwood)
- Level: Main
- Area: 143 Square Feet
- Dimensions: 13X11
Laundry
- Level: Second
- Area: 12 Square Feet
- Dimensions: 6X2
Living room
- Features: Flooring (Hardwood)
- Level: Main
- Area: 322 Square Feet
- Dimensions: 23X14
Recreation room
- Features: Flooring (Vinyl)
- Level: Basement
- Area: 780 Square Feet
- Dimensions: 30X26
Heating
- Natural Gas, Forced Air
Cooling
- Central Air
Appliances
- Included: Range, Microwave, Dishwasher, Refrigerator, Washer, Dryer, Disposal, Stainless Steel Appliance(s)
- Laundry: Upper Level
Features
- High Ceilings, Separate Dining Room, Paneling
- Flooring: Hardwood
- Basement: Finished,Exterior Entry,Sleeping Area,Full,Walk-Out Access
- Number of fireplaces: 1
- Fireplace features: Gas Log, Gas Starter, Living Room
- Common walls with other units/homes: End Unit
Interior area
- Total structure area: 850
- Total interior livable area: 2,088 sqft
- Finished area below ground: 850
Property
Parking
- Total spaces: 2
- Parking features: Asphalt, Garage Door Opener, On Site, Garage Owned, Attached, Garage
- Attached garage spaces: 2
- Has uncovered spaces: Yes
Accessibility
- Accessibility features: No Disability Access
Features
- Patio & porch: Deck
- Has view: Yes
- View description: Water, Back of Property
- Water view: Water,Back of Property
- Waterfront features: Pond
Lot
- Size: 3,204 sqft
- Features: Common Grounds, Landscaped
Details
- Parcel number: 1235481020
- Special conditions: None
- Other equipment: Sump Pump
Construction
Type & style
- Home type: Townhouse
- Property subtype: Townhouse, Single Family Residence
Materials
- Vinyl Siding, Brick
- Foundation: Concrete Perimeter
- Roof: Asphalt
Condition
- New construction: No
- Year built: 2014
Details
- Builder model: CAMPBELL
Utilities & green energy
- Sewer: Public Sewer
- Water: Public
Community & neighborhood
Security
- Security features: Carbon Monoxide Detector(s)
Location
- Region: Aurora
- Subdivision: Savannah Crossing
HOA & financial
HOA
- Has HOA: Yes
- HOA fee: $265 monthly
- Services included: Insurance, Exterior Maintenance, Lawn Care, Snow Removal
Other
Other facts
- Listing terms: Conventional
- Ownership: Fee Simple w/ HO Assn.
Price history
| Date | Event | Price |
|---|---|---|
| 6/10/2025 | Sold | $397,000-0.7%$190/sqft |
Source: | ||
| 6/6/2025 | Pending sale | $399,900$192/sqft |
Source: | ||
| 5/16/2025 | Contingent | $399,900$192/sqft |
Source: | ||
| 5/8/2025 | Listed for sale | $399,9000%$192/sqft |
Source: | ||
| 5/8/2025 | Listing removed | $400,000$192/sqft |
Source: | ||
Public tax history
| Year | Property taxes | Tax assessment |
|---|---|---|
| 2024 | $9,041 -9.5% | $112,897 -0.7% |
| 2023 | $9,986 +31.2% | $113,683 +34.1% |
| 2022 | $7,611 -24.5% | $84,754 -21.7% |
Find assessor info on the county website
Neighborhood: Big Woods
Nearby schools
GreatSchools rating
- 8/10J B Nelson Elementary SchoolGrades: K-5Distance: 2.3 mi
- 5/10Sam Rotolo Middle SchoolGrades: 6-8Distance: 1.1 mi
- 10/10Batavia Sr High SchoolGrades: 9-12Distance: 3.2 mi
Schools provided by the listing agent
- Elementary: J B Nelson Elementary School
- Middle: Sam Rotolo Middle School Of Bat
- High: Batavia Sr High School
- District: 101
Source: MRED as distributed by MLS GRID. This data may not be complete. We recommend contacting the local school district to confirm school assignments for this home.
Get a cash offer in 3 minutes
Find out how much your home could sell for in as little as 3 minutes with a no-obligation cash offer.
Estimated market value
$407,200


