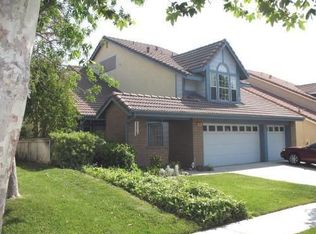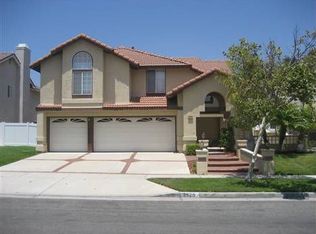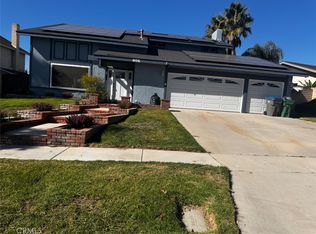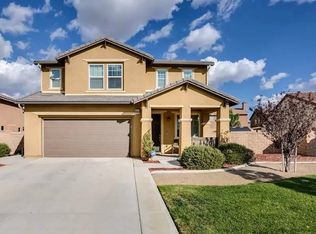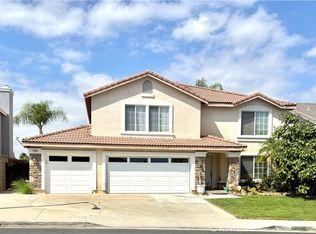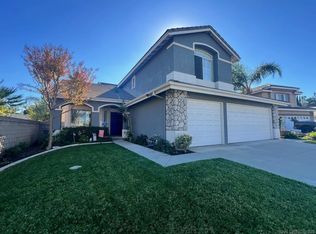RIGHT OFF OF GREENRIVER! Welcome to this beautiful Sierra Del Oro 3-bedroom, 2.5-bath home featuring an open-concept layout, abundant natural light, and a versatile loft—perfect as a home office, playroom, or extra lounge space. Enjoy sweeping city views from the spacious living area and primary suite. The kitchen provides ample storage and flows effortlessly into the dining and living rooms and very generous backyard—ideal for entertaining. Upstairs, the primary suite bedroom welcomes you to beautiful city views that includes a walk-in closet and en-suite, and two generous sized bedrooms offer comfort and privacy. Located right off Green River this desirable neighborhood provides convenient access to shopping, dining, and major freeways. Don’t miss your chance to own this hidden gem.
For sale
Listing Provided by:
Shahram Russ Sarwari DRE #01782995 949-892-9980,
CURB
Price cut: $40K (9/24)
$849,000
2899 Amber Dr, Corona, CA 92882
3beds
2,575sqft
Est.:
Single Family Residence
Built in 1990
5,227 Square Feet Lot
$-- Zestimate®
$330/sqft
$87/mo HOA
What's special
Versatile loftAbundant natural lightSweeping city viewsGenerous backyardPrimary suiteAmple storageWalk-in closet
- 244 days |
- 1,112 |
- 51 |
Zillow last checked: 8 hours ago
Listing updated: November 07, 2025 at 07:53pm
Listing Provided by:
Shahram Russ Sarwari DRE #01782995 949-892-9980,
CURB
Source: CRMLS,MLS#: OC25074515 Originating MLS: California Regional MLS
Originating MLS: California Regional MLS
Tour with a local agent
Facts & features
Interior
Bedrooms & bathrooms
- Bedrooms: 3
- Bathrooms: 3
- Full bathrooms: 2
- 1/2 bathrooms: 1
- Main level bathrooms: 1
Rooms
- Room types: Bedroom, Loft
Bedroom
- Features: All Bedrooms Up
Heating
- Fireplace(s)
Cooling
- Gas
Appliances
- Included: Dishwasher, Gas Oven, Microwave
- Laundry: Laundry Room
Features
- All Bedrooms Up, Loft
- Has fireplace: Yes
- Fireplace features: Family Room
- Common walls with other units/homes: No Common Walls
Interior area
- Total interior livable area: 2,575 sqft
Property
Parking
- Total spaces: 6
- Parking features: Garage
- Attached garage spaces: 3
- Uncovered spaces: 3
Features
- Levels: Two
- Stories: 2
- Entry location: 1ST FLOOR
- Pool features: None
- Fencing: Average Condition
- Has view: Yes
- View description: City Lights, Neighborhood
Lot
- Size: 5,227 Square Feet
- Features: 0-1 Unit/Acre, Yard
Details
- Parcel number: 102714023
- Zoning: R-1
- Special conditions: Standard
Construction
Type & style
- Home type: SingleFamily
- Property subtype: Single Family Residence
Materials
- Stucco
- Roof: Tile
Condition
- New construction: No
- Year built: 1990
Utilities & green energy
- Sewer: Public Sewer
- Water: Public
Community & HOA
Community
- Features: Curbs, Sidewalks
- Subdivision: Sierra Del Orro
HOA
- Has HOA: Yes
- Amenities included: Other, Playground
- HOA fee: $87 monthly
- HOA name: Yorba Ridge
- HOA phone: 714-283-2084
Location
- Region: Corona
Financial & listing details
- Price per square foot: $330/sqft
- Tax assessed value: $719,383
- Annual tax amount: $9,002
- Date on market: 4/10/2025
- Cumulative days on market: 244 days
- Listing terms: Cash,Conventional,1031 Exchange,FHA
- Exclusions: Washer, Dryer, Refrigerator
- Road surface type: Paved
Estimated market value
Not available
Estimated sales range
Not available
Not available
Price history
Price history
| Date | Event | Price |
|---|---|---|
| 9/24/2025 | Price change | $849,000-4.5%$330/sqft |
Source: | ||
| 7/7/2025 | Price change | $889,000-7.3%$345/sqft |
Source: | ||
| 4/10/2025 | Listed for sale | $959,000+82.7%$372/sqft |
Source: | ||
| 1/16/2019 | Sold | $525,000-4%$204/sqft |
Source: Public Record Report a problem | ||
| 12/6/2018 | Pending sale | $546,950$212/sqft |
Source: Team Gage R E Center #OC18202552 Report a problem | ||
Public tax history
Public tax history
| Year | Property taxes | Tax assessment |
|---|---|---|
| 2025 | $9,002 +5.8% | $719,383 +2% |
| 2024 | $8,511 +1.3% | $705,278 +2% |
| 2023 | $8,403 +22.6% | $691,450 +25.3% |
Find assessor info on the county website
BuyAbility℠ payment
Est. payment
$5,351/mo
Principal & interest
$4125
Property taxes
$842
Other costs
$384
Climate risks
Neighborhood: Sierra del Oro
Nearby schools
GreatSchools rating
- 7/10Prado View Elementary SchoolGrades: K-6Distance: 0.3 mi
- 6/10Cesar Chavez AcademyGrades: K-8Distance: 0.9 mi
- 5/10Corona High SchoolGrades: 9-12Distance: 2.2 mi
- Loading
- Loading

