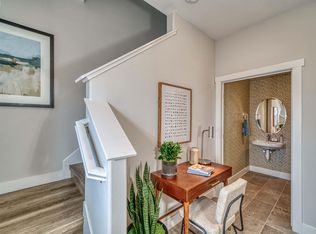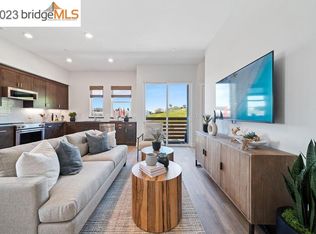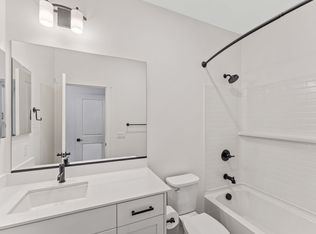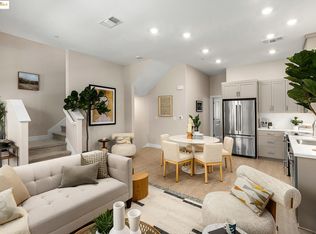Sold for $899,000 on 06/26/25
$899,000
28986 Parkridge Loop #122, Hayward, CA 94544
3beds
1,563sqft
Condominium
Built in 2025
-- sqft lot
$879,100 Zestimate®
$575/sqft
$-- Estimated rent
Home value
$879,100
$791,000 - $976,000
Not available
Zestimate® history
Loading...
Owner options
Explore your selling options
What's special
Brand New 1,563 square foot townhome style. 3 bedrooms, 3 full baths. Popular open floor plan concept. Beautiful interior finishes. High ceilings. Large Master bedroom with 12 feet ceiling, fits a king size bed with two 36 inch night stands. 2-Car tandem Garage with interior access. Highly desirable community with a beautiful hillside backdrop, overlook park and dog park with a public walking trail within the community. Great location! Short walk to BART. Easy access to 880 and 580. Close by shopping and restaurants. This home is located at SoMi HayPark, our popular Plan 1 Hayward, CA 94544.
Zillow last checked: 8 hours ago
Listing updated: June 26, 2025 at 05:26pm
Listed by:
Garrett Frakes DRE #01319952 415-505-1077,
Polaris Pacific
Bought with:
Marian Zheng, DRE #02085264
Green Valley Realty USA
Source: bridgeMLS/CCAR/Bay East AOR,MLS#: 41081445
Facts & features
Interior
Bedrooms & bathrooms
- Bedrooms: 3
- Bathrooms: 3
- Full bathrooms: 3
Kitchen
- Features: 220 Volt Outlet, Counter - Solid Surface, Dishwasher, Electric Range/Cooktop, Disposal, Ice Maker Hookup, Microwave, Range/Oven Free Standing, Refrigerator, Updated Kitchen
Heating
- Electric, Zoned, Heat Pump, Heat Pump-Air
Cooling
- Central Air, Heat Pump
Appliances
- Included: Dishwasher, Electric Range, Plumbed For Ice Maker, Microwave, Free-Standing Range, Refrigerator, Dryer, Washer, Electric Water Heater
- Laundry: Laundry Closet, In Unit, Upper Level, Washer/Dryer Stacked Incl
Features
- Counter - Solid Surface, Updated Kitchen
- Flooring: Vinyl, Carpet
- Windows: Double Pane Windows
- Has fireplace: No
- Fireplace features: None
Interior area
- Total structure area: 1,563
- Total interior livable area: 1,563 sqft
Property
Parking
- Total spaces: 2
- Parking features: Attached, Garage, Int Access From Garage, Space Per Unit - 2, Tandem, Guest, Electric Vehicle Charging Station(s), Garage Door Opener
- Garage spaces: 2
Features
- Levels: Three or More Stories
- Exterior features: No Yard
- Pool features: None
Lot
- Features: Landscaped
Details
- Special conditions: Standard
Construction
Type & style
- Home type: Condo
- Architectural style: Modern
- Property subtype: Condominium
Materials
- Stucco, Wood Siding
- Roof: Shingle
Condition
- Under Construction
- New construction: Yes
- Year built: 2025
Details
- Builder name: Hbfa
Utilities & green energy
- Electric: Photovoltaics Seller Owned, Photovoltaics Third-Party Owned, 220 Volts in Kitchen
- Utilities for property: All Electric, Cable Available, Internet Available
Community & neighborhood
Location
- Region: Hayward
HOA & financial
HOA
- Has HOA: Yes
- HOA fee: $453 monthly
- Amenities included: Greenbelt, Dog Park, Guest Parking
- Services included: Reserves, Management Fee, Common Area Maint, Exterior Maintenance
- Association name: NOT LISTED
- Association phone: 000-000-0000
Other
Other facts
- Listing terms: Cash,Conventional
Price history
| Date | Event | Price |
|---|---|---|
| 6/26/2025 | Sold | $899,000$575/sqft |
Source: | ||
| 1/13/2025 | Pending sale | $899,000$575/sqft |
Source: | ||
| 1/4/2025 | Listed for sale | $899,000$575/sqft |
Source: | ||
Public tax history
Tax history is unavailable.
Neighborhood: Mission-Garin
Nearby schools
GreatSchools rating
- 3/10Treeview ElementaryGrades: K-6Distance: 0.9 mi
- 2/10Cesar Chavez Middle SchoolGrades: 7-8Distance: 0.7 mi
- 3/10Tennyson High SchoolGrades: 9-12Distance: 1.1 mi
Get a cash offer in 3 minutes
Find out how much your home could sell for in as little as 3 minutes with a no-obligation cash offer.
Estimated market value
$879,100
Get a cash offer in 3 minutes
Find out how much your home could sell for in as little as 3 minutes with a no-obligation cash offer.
Estimated market value
$879,100



