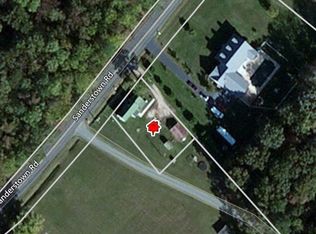Sold for $565,000
$565,000
28985 Sanderstown Rd, Trappe, MD 21673
3beds
1,932sqft
Single Family Residence
Built in 1984
10.58 Acres Lot
$575,100 Zestimate®
$292/sqft
$2,534 Estimated rent
Home value
$575,100
Estimated sales range
Not available
$2,534/mo
Zestimate® history
Loading...
Owner options
Explore your selling options
What's special
Beautifully redone farmette. Over 10 acres in Trappe, minutes to Easton & Cambridge. Open floor plan with sunroom attached. First floor bedroom and bathroom, two bedrooms and bathroom upstairs. Work/wood shop with connected concrete pad. Six acres of woods for nature walks and hunting. Two acres zoned agricultural.
Zillow last checked: 8 hours ago
Listing updated: May 05, 2025 at 02:40pm
Listed by:
Elizabeth Tryon 410-924-3764,
Meredith Fine Properties
Bought with:
Shawn Moore, 5010134
Meredith Fine Properties
Source: Bright MLS,MLS#: MDTA2009672
Facts & features
Interior
Bedrooms & bathrooms
- Bedrooms: 3
- Bathrooms: 2
- Full bathrooms: 2
- Main level bathrooms: 1
- Main level bedrooms: 1
Bedroom 1
- Features: Flooring - Wood
- Level: Main
Bedroom 2
- Features: Flooring - Laminate Plank
- Level: Upper
- Area: 256 Square Feet
- Dimensions: 16 X 16
Bedroom 3
- Features: Flooring - Laminate Plank
- Level: Upper
- Area: 224 Square Feet
- Dimensions: 16 X 14
Dining room
- Features: Flooring - Wood
- Level: Main
- Area: 169 Square Feet
- Dimensions: 13 X 13
Kitchen
- Features: Flooring - HardWood
- Level: Main
- Area: 204 Square Feet
- Dimensions: 17 X 12
Laundry
- Features: Flooring - Vinyl
- Level: Main
- Area: 35 Square Feet
- Dimensions: 7 X 5
Living room
- Features: Wood Stove, Flooring - HardWood
- Level: Main
- Area: 286 Square Feet
- Dimensions: 13 X 22
Other
- Features: Flooring - Slate
- Level: Main
- Area: 357 Square Feet
- Dimensions: 21 X 17
Heating
- Wood Stove, Electric, Wood
Cooling
- Heat Pump, Window Unit(s), Ceiling Fan(s), Central Air, Electric
Appliances
- Included: Dishwasher, Dryer, Microwave, Cooktop, Refrigerator, Washer, Electric Water Heater
- Laundry: Laundry Room
Features
- Combination Kitchen/Dining, Entry Level Bedroom, Wainscotting, Open Floorplan, Dry Wall
- Flooring: Wood, Tile/Brick, Laminate
- Has basement: No
- Number of fireplaces: 1
Interior area
- Total structure area: 1,932
- Total interior livable area: 1,932 sqft
- Finished area above ground: 1,932
- Finished area below ground: 0
Property
Parking
- Total spaces: 3
- Parking features: Garage Door Opener, Detached
- Garage spaces: 3
Accessibility
- Accessibility features: None
Features
- Levels: Two
- Stories: 2
- Patio & porch: Patio
- Pool features: None
Lot
- Size: 10.58 Acres
- Features: Wooded, Private, Cleared
Details
- Additional structures: Above Grade, Below Grade
- Parcel number: 2103146448
- Zoning: A2
- Special conditions: Standard
Construction
Type & style
- Home type: SingleFamily
- Architectural style: Cape Cod
- Property subtype: Single Family Residence
Materials
- Aluminum Siding
- Foundation: Crawl Space
- Roof: Shingle
Condition
- New construction: No
- Year built: 1984
Utilities & green energy
- Sewer: Septic Exists
- Water: Well
Community & neighborhood
Location
- Region: Trappe
- Subdivision: Trappe
Other
Other facts
- Listing agreement: Exclusive Agency
- Listing terms: Cash,Conventional,FHA,VA Loan
- Ownership: Fee Simple
Price history
| Date | Event | Price |
|---|---|---|
| 4/16/2025 | Sold | $565,000-13.1%$292/sqft |
Source: | ||
| 3/11/2025 | Contingent | $650,000$336/sqft |
Source: | ||
| 2/27/2025 | Price change | $650,000-3%$336/sqft |
Source: | ||
| 2/13/2025 | Price change | $670,000-2%$347/sqft |
Source: | ||
| 1/18/2025 | Price change | $684,000-2.1%$354/sqft |
Source: | ||
Public tax history
| Year | Property taxes | Tax assessment |
|---|---|---|
| 2025 | -- | $364,467 +8.9% |
| 2024 | $3,023 +15.9% | $334,733 +9.7% |
| 2023 | $2,609 +8.8% | $305,000 |
Find assessor info on the county website
Neighborhood: 21673
Nearby schools
GreatSchools rating
- 9/10White Marsh Elementary SchoolGrades: PK-5Distance: 0.9 mi
- 4/10Easton Middle SchoolGrades: 6-8Distance: 5.6 mi
- 5/10Easton High SchoolGrades: 9-12Distance: 5.1 mi
Schools provided by the listing agent
- Elementary: White Marsh
- Middle: Easton
- High: Easton
- District: Talbot County Public Schools
Source: Bright MLS. This data may not be complete. We recommend contacting the local school district to confirm school assignments for this home.
Get pre-qualified for a loan
At Zillow Home Loans, we can pre-qualify you in as little as 5 minutes with no impact to your credit score.An equal housing lender. NMLS #10287.
