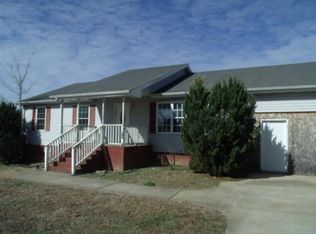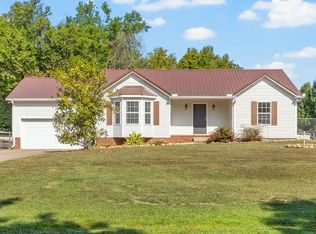Closed
$369,900
2898 Sweet Home Rd, Chapmansboro, TN 37035
3beds
1,460sqft
Single Family Residence, Residential
Built in 2003
1.03 Acres Lot
$370,000 Zestimate®
$253/sqft
$1,784 Estimated rent
Home value
$370,000
$352,000 - $389,000
$1,784/mo
Zestimate® history
Loading...
Owner options
Explore your selling options
What's special
Home is Sweet! As welcoming on the inside as it is on the outside~Rocking chair front porch~open floorplan with new stainless appliances~easy to maintain new LVP floors~fresh paint that will compliment most any furniture~large level yard perfect for kids at play, dogs to run or outdoor entertaining~new garage door~located conveniently to Clarksville, Nashville and Springfield~perfect for those that love the water with Cheatham Lock and Dam only a short 5 minutes away
Zillow last checked: 8 hours ago
Listing updated: January 06, 2026 at 11:29am
Listing Provided by:
Amanda L. Bell 615-406-9988,
At Home Realty
Bought with:
Chelsea Caldwell, 347927
Purpose Realty & Auction
Source: RealTracs MLS as distributed by MLS GRID,MLS#: 3015336
Facts & features
Interior
Bedrooms & bathrooms
- Bedrooms: 3
- Bathrooms: 2
- Full bathrooms: 2
- Main level bedrooms: 3
Bedroom 1
- Features: Full Bath
- Level: Full Bath
- Area: 168 Square Feet
- Dimensions: 14x12
Primary bathroom
- Features: Double Vanity
- Level: Double Vanity
Dining room
- Features: Formal
- Level: Formal
- Area: 132 Square Feet
- Dimensions: 12x11
Kitchen
- Area: 110 Square Feet
- Dimensions: 11x10
Heating
- Central, Electric
Cooling
- Central Air, Electric
Appliances
- Included: Electric Oven, Electric Range, Dishwasher, Microwave, Refrigerator, Stainless Steel Appliance(s)
- Laundry: Electric Dryer Hookup, Washer Hookup
Features
- Ceiling Fan(s), Extra Closets, Walk-In Closet(s), High Speed Internet
- Flooring: Laminate
- Basement: None,Crawl Space
- Number of fireplaces: 1
Interior area
- Total structure area: 1,460
- Total interior livable area: 1,460 sqft
- Finished area above ground: 1,460
Property
Parking
- Total spaces: 2
- Parking features: Attached
- Attached garage spaces: 2
Features
- Levels: One
- Stories: 1
- Patio & porch: Porch, Covered
Lot
- Size: 1.03 Acres
- Features: Level
- Topography: Level
Details
- Parcel number: 034 12900 000
- Special conditions: Standard
Construction
Type & style
- Home type: SingleFamily
- Architectural style: Ranch
- Property subtype: Single Family Residence, Residential
Materials
- Vinyl Siding
- Roof: Shingle
Condition
- New construction: No
- Year built: 2003
Utilities & green energy
- Sewer: Septic Tank
- Water: Public
- Utilities for property: Electricity Available, Water Available
Community & neighborhood
Location
- Region: Chapmansboro
- Subdivision: Majors Sub Sec 1
Price history
| Date | Event | Price |
|---|---|---|
| 1/6/2026 | Sold | $369,900$253/sqft |
Source: | ||
| 12/23/2025 | Pending sale | $369,900$253/sqft |
Source: | ||
| 11/9/2025 | Price change | $369,900-7.3%$253/sqft |
Source: | ||
| 10/13/2025 | Listed for sale | $399,000$273/sqft |
Source: | ||
| 9/26/2025 | Listing removed | $399,000$273/sqft |
Source: | ||
Public tax history
| Year | Property taxes | Tax assessment |
|---|---|---|
| 2024 | $1,211 +6.3% | $69,975 +74.9% |
| 2023 | $1,139 +5.8% | $40,000 |
| 2022 | $1,077 | $40,000 |
Find assessor info on the county website
Neighborhood: 37035
Nearby schools
GreatSchools rating
- 5/10West Cheatham Elementary SchoolGrades: PK-4Distance: 1.1 mi
- 7/10Cheatham Middle SchoolGrades: 5-8Distance: 4.6 mi
- 3/10Cheatham Co CentralGrades: 9-12Distance: 3.9 mi
Schools provided by the listing agent
- Elementary: West Cheatham Elementary
- Middle: Cheatham Middle School
- High: Cheatham Co Central
Source: RealTracs MLS as distributed by MLS GRID. This data may not be complete. We recommend contacting the local school district to confirm school assignments for this home.
Get a cash offer in 3 minutes
Find out how much your home could sell for in as little as 3 minutes with a no-obligation cash offer.
Estimated market value
$370,000
Get a cash offer in 3 minutes
Find out how much your home could sell for in as little as 3 minutes with a no-obligation cash offer.
Estimated market value
$370,000

