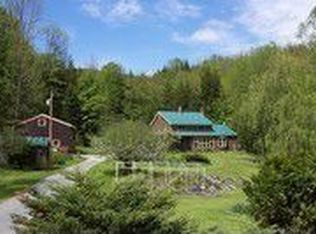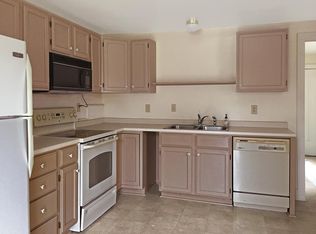Great desirable Richmond location. 2 bedroom Cape on 10 acres. Newly remodeled and painted. Great walk up attic waiting to be finished. Large cooks kitchen with island and Corian counter tops. All new appliances. Oversized bedrooms. New deck off back. Enjoy hiking out your own backyard. Enjoy the nature however the convenience of being close to town.
This property is off market, which means it's not currently listed for sale or rent on Zillow. This may be different from what's available on other websites or public sources.

