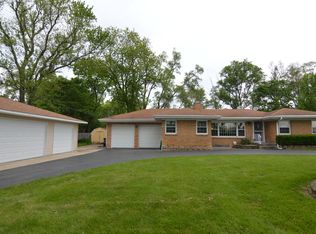Check out our interactive 3D Tour! Beautiful 3 bedroom home on over a quarter acre of a wooded corner lot. Large wrap around deck that connects to the entire house. First floor bedroom with its own bathroom and soaker tub. Kitchen features granite countertops and all appliances. New wood laminate throughout and a brand new roof! Upstairs features 2 bedroom and another family room that has its own balcony that overlooks the yard. Detached 3 car garage is perfect for a man cave, or a mechanic. Very secluded, but only a few minutes from shopping!
This property is off market, which means it's not currently listed for sale or rent on Zillow. This may be different from what's available on other websites or public sources.
