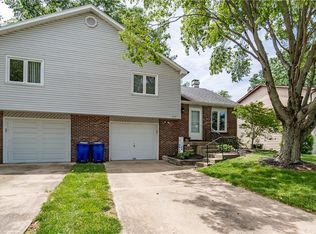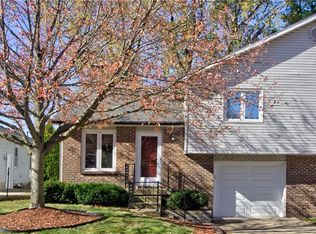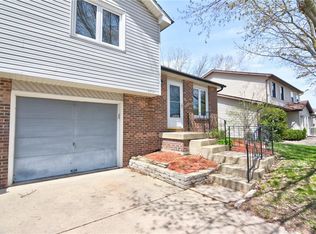Sold for $144,897
$144,897
2897 Grove Ct, Decatur, IL 62521
3beds
1,378sqft
Single Family Residence
Built in 1997
0.36 Acres Lot
$169,300 Zestimate®
$105/sqft
$1,498 Estimated rent
Home value
$169,300
$161,000 - $179,000
$1,498/mo
Zestimate® history
Loading...
Owner options
Explore your selling options
What's special
Welcome to this charming corner lot condominium located at 2897 Grove Ct in Decatur, IL. Situated in the sought-after Meridian School District, this spacious RANCH-style home offers convenience, comfort, and privacy. With 3 bedrooms and 2 full baths, this property provides ample space for a family or individuals seeking a cozy, low-maintenance living arrangement.
The main floor boasts a convenient laundry room, ensuring ease of use for daily chores. The kitchen, which opens to both the living room and breakfast nook, creates a seamless flow for daily living and entertaining. All kitchen appliances are thoughtfully included, making this home move-in ready.
Step outside onto the back patio and experience your own private oasis - perfect for relaxing and enjoying the serenity of the surroundings. Notably, there are no condo fees, making this a cost-effective and appealing choice for homeownership.
The attached 2.5-car garage and the 3-car wide concrete driveway provide ample parking and storage space. A shed is also included, offering even more storage options for your belongings.
Don't miss the opportunity to make this lovely corner lot condominium your new home.
Zillow last checked: 8 hours ago
Listing updated: September 07, 2023 at 08:41am
Listed by:
Jim Cleveland 217-428-9500,
RE/MAX Executives Plus
Bought with:
Linda Barding, 471009224
Brinkoetter REALTORS®
Source: CIBR,MLS#: 6228447 Originating MLS: Central Illinois Board Of REALTORS
Originating MLS: Central Illinois Board Of REALTORS
Facts & features
Interior
Bedrooms & bathrooms
- Bedrooms: 3
- Bathrooms: 2
- Full bathrooms: 2
Primary bedroom
- Description: Flooring: Carpet
- Level: Main
- Dimensions: 13.4 x 10.7
Bedroom
- Description: Flooring: Carpet
- Level: Main
- Dimensions: 15.5 x 10.4
Bedroom
- Description: Flooring: Carpet
- Level: Main
- Dimensions: 11.3 x 10.1
Primary bathroom
- Features: Tub Shower
- Level: Main
Breakfast room nook
- Description: Flooring: Vinyl
- Level: Main
- Dimensions: 10.4 x 6.1
Other
- Features: Tub Shower
- Level: Main
Kitchen
- Description: Flooring: Vinyl
- Level: Main
- Dimensions: 14.8 x 12.6
Laundry
- Description: Flooring: Vinyl
- Level: Main
- Dimensions: 10.4 x 9.8
Living room
- Description: Flooring: Carpet
- Level: Main
- Dimensions: 21.2 x 13.4
Heating
- Gas
Cooling
- Central Air
Appliances
- Included: Dryer, Dishwasher, Gas Water Heater, Microwave, Range, Refrigerator, Washer
- Laundry: Main Level
Features
- Breakfast Area, Bath in Primary Bedroom, Main Level Primary, Walk-In Closet(s)
- Basement: Crawl Space,Sump Pump
- Has fireplace: No
Interior area
- Total structure area: 1,378
- Total interior livable area: 1,378 sqft
- Finished area above ground: 1,378
Property
Parking
- Total spaces: 2
- Parking features: Attached, Garage
- Attached garage spaces: 2
Features
- Levels: One
- Stories: 1
- Patio & porch: Front Porch, Patio
- Exterior features: Shed
Lot
- Size: 0.36 Acres
Details
- Additional structures: Shed(s)
- Parcel number: 041227488002
- Zoning: RES
- Special conditions: None
Construction
Type & style
- Home type: SingleFamily
- Architectural style: Ranch
- Property subtype: Single Family Residence
Materials
- Vinyl Siding
- Foundation: Crawlspace
- Roof: Asphalt,Shingle
Condition
- Year built: 1997
Utilities & green energy
- Sewer: Public Sewer
- Water: Public
Community & neighborhood
Location
- Region: Decatur
- Subdivision: Condominium
Other
Other facts
- Road surface type: Concrete
Price history
| Date | Event | Price |
|---|---|---|
| 9/6/2023 | Sold | $144,897$105/sqft |
Source: | ||
| 8/2/2023 | Pending sale | $144,897$105/sqft |
Source: | ||
| 7/25/2023 | Contingent | $144,897$105/sqft |
Source: | ||
| 7/25/2023 | Listed for sale | $144,897+59.2%$105/sqft |
Source: | ||
| 7/25/2013 | Sold | $91,000-8.5%$66/sqft |
Source: Public Record Report a problem | ||
Public tax history
| Year | Property taxes | Tax assessment |
|---|---|---|
| 2024 | $2,562 +0.9% | $41,051 +3.7% |
| 2023 | $2,538 +9.6% | $39,598 +9.4% |
| 2022 | $2,315 +5.8% | $36,183 +7.1% |
Find assessor info on the county website
Neighborhood: 62521
Nearby schools
GreatSchools rating
- 6/10Meridian Intermediate SchoolGrades: PK-5Distance: 11.7 mi
- 4/10Meridian Middle SchoolGrades: 6-8Distance: 7.4 mi
- 6/10Meridian High SchoolGrades: 9-12Distance: 7.4 mi
Schools provided by the listing agent
- District: Meridian Dist 15
Source: CIBR. This data may not be complete. We recommend contacting the local school district to confirm school assignments for this home.
Get pre-qualified for a loan
At Zillow Home Loans, we can pre-qualify you in as little as 5 minutes with no impact to your credit score.An equal housing lender. NMLS #10287.


