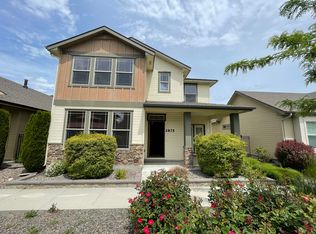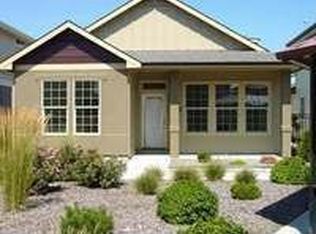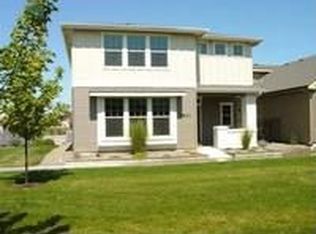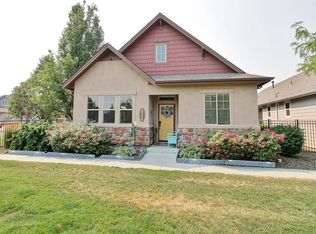Sold
Price Unknown
2897 E Ragusa Ln, Meridian, ID 83642
3beds
2baths
1,441sqft
Single Family Residence
Built in 2007
3,615.48 Square Feet Lot
$424,600 Zestimate®
$--/sqft
$2,538 Estimated rent
Home value
$424,600
$395,000 - $459,000
$2,538/mo
Zestimate® history
Loading...
Owner options
Explore your selling options
What's special
This beautiful 3-bedroom, 2-bathroom patio home sits on a desirable corner lot in the highly sought-after Tuscany community, with low maintenance yard care. Featuring granite countertops, a cozy gas fireplace, and an open floor plan ideal for entertaining, this home seamlessly blends comfort and style. The large master suite includes a spacious walk-in closet and a private bathroom. Outside, enjoy all that Tuscany has to offer—multiple community pools, playgrounds, and miles of scenic walking paths. Located just south of the freeway, you’ll love the easy access to shopping, dining, and top-rated schools.
Zillow last checked: 8 hours ago
Listing updated: May 27, 2025 at 01:27pm
Listed by:
Brittany Mitko 801-910-0277,
Keller Williams Realty Boise,
Rebekah Mckernan 208-353-5811,
Keller Williams Realty Boise
Bought with:
Diana Reynolds
Silvercreek Realty Group
Source: IMLS,MLS#: 98943239
Facts & features
Interior
Bedrooms & bathrooms
- Bedrooms: 3
- Bathrooms: 2
- Main level bathrooms: 2
- Main level bedrooms: 3
Primary bedroom
- Level: Main
- Area: 195
- Dimensions: 15 x 13
Bedroom 2
- Level: Main
- Area: 132
- Dimensions: 12 x 11
Bedroom 3
- Level: Main
- Area: 110
- Dimensions: 11 x 10
Family room
- Level: Main
- Area: 272
- Dimensions: 17 x 16
Kitchen
- Level: Main
- Area: 126
- Dimensions: 14 x 9
Heating
- Forced Air, Natural Gas
Cooling
- Central Air
Appliances
- Included: Gas Water Heater, Dishwasher, Disposal, Microwave, Oven/Range Freestanding, Refrigerator, Washer, Dryer, Water Softener Owned
Features
- Bath-Master, Bed-Master Main Level, Family Room, Breakfast Bar, Pantry, Kitchen Island, Marble Counters, Number of Baths Main Level: 2
- Flooring: Hardwood, Tile, Carpet
- Has basement: No
- Number of fireplaces: 1
- Fireplace features: One, Gas
Interior area
- Total structure area: 1,441
- Total interior livable area: 1,441 sqft
- Finished area above ground: 1,441
- Finished area below ground: 0
Property
Parking
- Total spaces: 2
- Parking features: Attached
- Attached garage spaces: 2
Features
- Levels: One
- Pool features: Community, In Ground
- Fencing: Full
Lot
- Size: 3,615 sqft
- Features: Sm Lot 5999 SF, Irrigation Available, Auto Sprinkler System, Partial Sprinkler System, Pressurized Irrigation Sprinkler System
Details
- Parcel number: R5680300890
- Zoning: City of Meridian-R-8
Construction
Type & style
- Home type: SingleFamily
- Property subtype: Single Family Residence
Materials
- Frame
- Roof: Composition,Architectural Style
Condition
- Year built: 2007
Utilities & green energy
- Water: Public
- Utilities for property: Sewer Connected
Community & neighborhood
Location
- Region: Meridian
- Subdivision: Tuscany Messina Meadows
HOA & financial
HOA
- Has HOA: Yes
- HOA fee: $350 semi-annually
Other
Other facts
- Listing terms: Cash,Conventional,FHA,VA Loan
- Ownership: Fee Simple
Price history
Price history is unavailable.
Public tax history
| Year | Property taxes | Tax assessment |
|---|---|---|
| 2025 | $1,309 -0.3% | $399,700 +3% |
| 2024 | $1,314 -19.4% | $388,000 +5% |
| 2023 | $1,630 +16.2% | $369,400 -14.5% |
Find assessor info on the county website
Neighborhood: 83642
Nearby schools
GreatSchools rating
- 10/10Siena ElementaryGrades: PK-5Distance: 0.4 mi
- 10/10Victory Middle SchoolGrades: 6-8Distance: 2.6 mi
- 8/10Mountain View High SchoolGrades: 9-12Distance: 1.4 mi
Schools provided by the listing agent
- Elementary: Siena
- Middle: Victory
- High: Mountain View
- District: West Ada School District
Source: IMLS. This data may not be complete. We recommend contacting the local school district to confirm school assignments for this home.



