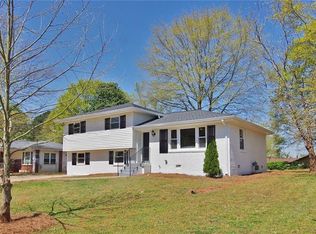Property Information for 2896 Valley Ridge DrQuality Renovation! All New Kitchen with Solid Granite Countertops, New Custom Cabinetry, Stainless Steel Appliances, and Glass Mosaic Backsplash. All New Baths with Travertine/Marble. Gleaming Hardwoods! Awesome Deck, Sunroom/Screenporch, and the Perfect Level and Fenced Backyard for you to Enjoy! Amazing! Property Features Single Family Property Status: Active Area: DEKALB-WEST County: DEKALB Subdivision: toney valley Year Built: 1958 4 total bedroom(s) 2 total bath(s) 2 total full bath(s) Story and a half Style: Traditional Living room Family room Laundry room Hardwood floors 1 car carport Attached parking Heating features: Forced Air, Gas Central air conditioning Cooling features: Ceiling Fan(s), Central Electric Exterior construction: Brick 4 Sides Energy Info: Thermal pane windows Lot features: Level driveway, Level lot, Private backyard Utilities present: Public water Elementary School: COLUMBIA Jr. High School: MCNAIR High School: COLUMBIA Interior FeaturesBonus Room, Breakfast area, Breakfast bar, Crawl space basement, Dining/Great room combo, Dishwasher, DSL available, Kitchen cabinets - stain, Kitchen counter top - stone, Microwave, Screened Porch, Security system owned, Self-Clean oven, Separate Den, Tub/Shower combo, Bedroom(s) on lower level, Bedroom(s) on upper level Exterior FeaturesPaved road, Professional landscaping, Storage room Community FeaturesCable TV avail, Public transportation, Street lights Listing Information
This property is off market, which means it's not currently listed for sale or rent on Zillow. This may be different from what's available on other websites or public sources.
