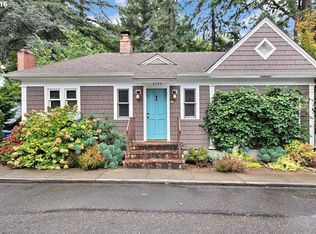A tale of two eras defines the essence of this West Hills Estate. Step inside& experience the youthful edge of years of meticulous renovations culminating in the harmonious blend of Portland & East Coast classic living. Rich in detail& tradition yet modern in floorpan, design& construction creates the best of old& new. 1.34 acres of balanced gardens, verandas, swimming pool & open air spaces. Ideal for entertaining and lives simply.
This property is off market, which means it's not currently listed for sale or rent on Zillow. This may be different from what's available on other websites or public sources.
