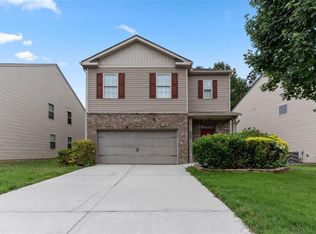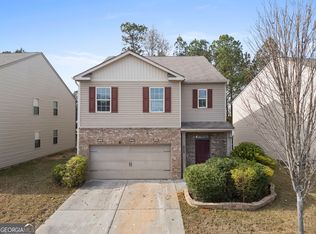Closed
$315,000
2896 S Hills Rd, Riverdale, GA 30296
5beds
2,580sqft
Single Family Residence, Residential
Built in 2016
4,965.84 Square Feet Lot
$310,000 Zestimate®
$122/sqft
$2,308 Estimated rent
Home value
$310,000
$282,000 - $341,000
$2,308/mo
Zestimate® history
Loading...
Owner options
Explore your selling options
What's special
This beautifully updated home boasts a spacious open-concept layout with a kitchen featuring a large island, pantry, and dining area flowing seamlessly into the family room. Downstairs includes a convenient guest bedroom and full bath, while upstairs offers four generously sized bedrooms and two full baths. Recent upgrades include brand-new flooring throughout, and fresh interior paint, making this home move-in ready and perfect for modern living. Only minutes from Atlanta International Airport, shopping, restaurants, and a short drive to Downtown Atlanta with an array of entertainment options. Schedule your showing today! ***Home has been virtually staged***
Zillow last checked: 8 hours ago
Listing updated: January 28, 2025 at 10:51pm
Listing Provided by:
RAQUEL LAVENDER,
Keller Williams Realty ATL Part
Bought with:
RAQUEL LAVENDER, 246325
Keller Williams Realty ATL Part
Source: FMLS GA,MLS#: 7498428
Facts & features
Interior
Bedrooms & bathrooms
- Bedrooms: 5
- Bathrooms: 3
- Full bathrooms: 3
- Main level bathrooms: 1
- Main level bedrooms: 1
Primary bedroom
- Features: Roommate Floor Plan
- Level: Roommate Floor Plan
Bedroom
- Features: Roommate Floor Plan
Primary bathroom
- Features: Separate Tub/Shower
Dining room
- Features: Other
Kitchen
- Features: Pantry, Kitchen Island
Heating
- Forced Air
Cooling
- Ceiling Fan(s), Central Air
Appliances
- Included: Dishwasher, Microwave, Other, Refrigerator
- Laundry: Common Area
Features
- Walk-In Closet(s)
- Flooring: Carpet, Laminate
- Windows: None
- Basement: None
- Has fireplace: No
- Fireplace features: None
- Common walls with other units/homes: No Common Walls
Interior area
- Total structure area: 2,580
- Total interior livable area: 2,580 sqft
- Finished area above ground: 2,580
Property
Parking
- Total spaces: 1
- Parking features: Attached, Garage, Kitchen Level
- Attached garage spaces: 1
Accessibility
- Accessibility features: None
Features
- Levels: Two
- Stories: 2
- Patio & porch: Patio
- Exterior features: Other
- Pool features: None
- Spa features: None
- Fencing: None
- Has view: Yes
- View description: Other
- Waterfront features: None
- Body of water: None
Lot
- Size: 4,965 sqft
- Features: Level
Details
- Additional structures: Garage(s)
- Parcel number: 13 0163 LL1542
- Special conditions: In Foreclosure
- Other equipment: None
- Horse amenities: None
Construction
Type & style
- Home type: SingleFamily
- Architectural style: Traditional
- Property subtype: Single Family Residence, Residential
Materials
- Brick
- Foundation: None
- Roof: Composition
Condition
- Resale
- New construction: No
- Year built: 2016
Utilities & green energy
- Electric: Other
- Sewer: Public Sewer
- Water: Public
- Utilities for property: Electricity Available, Sewer Available, Water Available
Green energy
- Energy efficient items: Thermostat
- Energy generation: None
Community & neighborhood
Security
- Security features: Smoke Detector(s)
Community
- Community features: Sidewalks, Street Lights
Location
- Region: Riverdale
- Subdivision: None
HOA & financial
HOA
- Has HOA: Yes
- HOA fee: $200 annually
Other
Other facts
- Listing terms: Cash,Conventional,FHA,VA Loan
- Road surface type: Other
Price history
| Date | Event | Price |
|---|---|---|
| 1/23/2025 | Sold | $315,000$122/sqft |
Source: | ||
Public tax history
Tax history is unavailable.
Neighborhood: 30296
Nearby schools
GreatSchools rating
- 5/10Nolan Elementary SchoolGrades: PK-5Distance: 0.7 mi
- 5/10Mcnair Middle SchoolGrades: 6-8Distance: 2.2 mi
- 3/10Banneker High SchoolGrades: 9-12Distance: 2.9 mi
Schools provided by the listing agent
- Elementary: Nolan
- Middle: McNair - Fulton
- High: Banneker
Source: FMLS GA. This data may not be complete. We recommend contacting the local school district to confirm school assignments for this home.
Get a cash offer in 3 minutes
Find out how much your home could sell for in as little as 3 minutes with a no-obligation cash offer.
Estimated market value$310,000
Get a cash offer in 3 minutes
Find out how much your home could sell for in as little as 3 minutes with a no-obligation cash offer.
Estimated market value
$310,000

