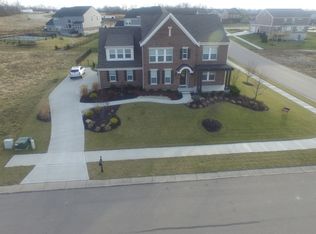Sold for $617,500
$617,500
2896 Renaissance Blvd, Franklin, OH 45005
4beds
3,252sqft
Single Family Residence
Built in 2015
0.45 Acres Lot
$-- Zestimate®
$190/sqft
$3,606 Estimated rent
Home value
Not available
Estimated sales range
Not available
$3,606/mo
Zestimate® history
Loading...
Owner options
Explore your selling options
What's special
Absolute show stopper! Custom-built 4 bed, 5 bath "Clay" Masterpiece Collection home by Fischer Homes in Lebanon schools! This stunning property features a massive 15x25 private master suite w/ his & hers walk-in closets, a 15x25 den/bonus room, finished basement, 3 car garage, and more! Home is loaded w/ upgrades: detailed crown molding & trim, gas fireplace, soaring 10ft ceilings in the main areas, impressive 2-story great room, custom kitchen, full brick front, large stamped concrete patio, and so much more! Situated on nearly a half-acre lot and just 3 lots down from the community pool, pavilion, park, and walking trail entrance. Home is located in the Renaissance Community, minutes from double highway access and the new renaissance pointe (coming soon) that will feature high-end dining, shopping, and a hockey rink. This home is must see!
Zillow last checked: 8 hours ago
Listing updated: May 28, 2025 at 01:29pm
Listed by:
Trent Spencer Ferrell 513-594-6607,
Keller Williams Advisors Rlty
Bought with:
Test Member
Test Office
Source: DABR MLS,MLS#: 932028 Originating MLS: Dayton Area Board of REALTORS
Originating MLS: Dayton Area Board of REALTORS
Facts & features
Interior
Bedrooms & bathrooms
- Bedrooms: 4
- Bathrooms: 4
- Full bathrooms: 3
- 1/2 bathrooms: 1
- Main level bathrooms: 1
Primary bedroom
- Level: Second
- Dimensions: 25 x 25
Bedroom
- Level: Third
- Dimensions: 12 x 12
Bedroom
- Level: Third
- Dimensions: 12 x 13
Bedroom
- Level: Third
- Dimensions: 11 x 11
Dining room
- Level: Main
- Dimensions: 15 x 12
Entry foyer
- Level: Main
- Dimensions: 10 x 9
Family room
- Level: Main
- Dimensions: 25 x 16
Kitchen
- Level: Main
- Dimensions: 17 x 13
Office
- Level: Main
- Dimensions: 12 x 13
Recreation
- Level: Main
- Dimensions: 28 x 17
Heating
- Forced Air, Natural Gas
Cooling
- Central Air
Appliances
- Included: Dishwasher, Microwave, Range, Refrigerator
Features
- Granite Counters, Pantry
- Windows: Double Hung, Double Pane Windows
- Basement: Full,Finished
- Has fireplace: Yes
- Fireplace features: Gas
Interior area
- Total structure area: 3,252
- Total interior livable area: 3,252 sqft
Property
Parking
- Total spaces: 3
- Parking features: Attached, Garage
- Attached garage spaces: 3
Features
- Levels: Three Or More,Multi/Split
Lot
- Size: 0.45 Acres
- Dimensions: 19454
Details
- Parcel number: 0832246006
- Zoning: Residential
- Zoning description: Residential
Construction
Type & style
- Home type: SingleFamily
- Architectural style: Traditional
- Property subtype: Single Family Residence
Materials
- Brick, Shingle Siding
Condition
- Year built: 2015
Community & neighborhood
Location
- Region: Franklin
- Subdivision: Renaissance Ii 1
HOA & financial
HOA
- Has HOA: No
- Services included: Clubhouse, Pool(s)
- Association name: Omni Management Company
- Association phone: 877-405-1089
Price history
| Date | Event | Price |
|---|---|---|
| 5/28/2025 | Sold | $617,500+2.9%$190/sqft |
Source: | ||
| 4/28/2025 | Pending sale | $599,900$184/sqft |
Source: DABR MLS #932028 Report a problem | ||
| 4/28/2025 | Contingent | $599,900$184/sqft |
Source: | ||
| 4/28/2025 | Listed for sale | $599,900$184/sqft |
Source: | ||
| 4/28/2025 | Pending sale | $599,900$184/sqft |
Source: | ||
Public tax history
| Year | Property taxes | Tax assessment |
|---|---|---|
| 2022 | $5,819 -1.8% | $132,009 |
| 2021 | $5,926 +4% | $132,009 +10.8% |
| 2020 | $5,699 -0.8% | $119,143 |
Find assessor info on the county website
Neighborhood: 45005
Nearby schools
GreatSchools rating
- NAHunter Elementary SchoolGrades: K-6Distance: 1.1 mi
- 4/10Franklin High SchoolGrades: 7,9-12Distance: 4.8 mi
- 4/10Franklin Junior High SchoolGrades: 7-8Distance: 4.8 mi
Schools provided by the listing agent
- District: Lebanon
Source: DABR MLS. This data may not be complete. We recommend contacting the local school district to confirm school assignments for this home.

Get pre-qualified for a loan
At Zillow Home Loans, we can pre-qualify you in as little as 5 minutes with no impact to your credit score.An equal housing lender. NMLS #10287.
