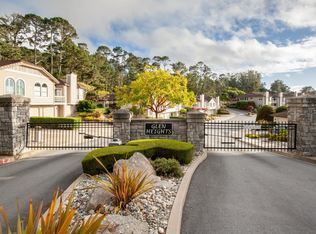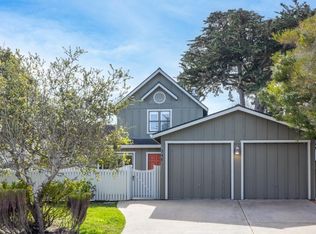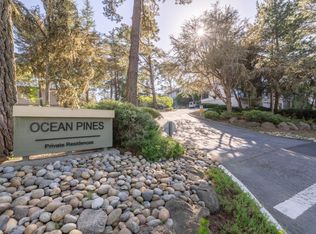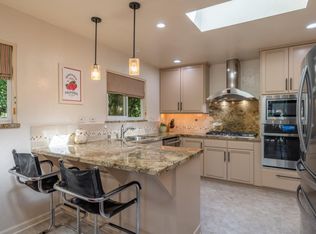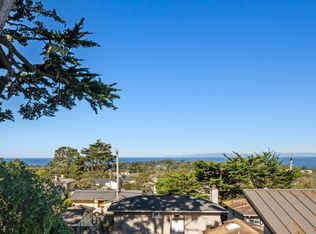Stunning fully renovated townhome offering light, bright, and welcoming living with 3 bedrooms, 3 baths, and a peek of the ocean. Ideally located just moments from everything the Monterey Bay has to offer, this exceptional home is nestled in Pacific Groves jewel on the hillGlen Heights, a desirable Planned Unit Development of just 36 units, close to shopping, world-class dining, and recreation.
With over 2,400 square feet of thoughtfully designed living space, this split-level home features two expansive decks and a large two-car garage with additional storage. The ground level hosts a serene primary suite with fireplace, striking architectural windows, and a private deck overlooking the forest. The beautifully updated primary bath and dressing area provide a spa-like retreat. Also on this level is a junior suite with an updated bath.
Upstairs offers a fully renovated kitchen, light and well-appointed with stainless steel appliances, flowing into a formal dining room and spacious living room with fireplace and deck access. An additional bedroom and updated bath complete the home.
Under contract
Price cut: $66K (12/9)
$1,429,000
2896 Ransford Ave, Pacific Grove, CA 93950
3beds
2,430sqft
Est.:
Condominium, Residential
Built in 1986
-- sqft lot
$1,370,000 Zestimate®
$588/sqft
$850/mo HOA
What's special
Peek of the oceanSplit-level homeFormal dining roomFully renovated kitchenStainless steel appliancesStunning fully renovated townhomeStriking architectural windows
- 238 days |
- 155 |
- 5 |
Zillow last checked: 8 hours ago
Listing updated: February 15, 2026 at 01:39am
Listed by:
Trish Sohle 01134431 831-293-4190,
Sotheby’s International Realty 831-372-7700
Source: MLSListings Inc,MLS#: ML82013078
Facts & features
Interior
Bedrooms & bathrooms
- Bedrooms: 3
- Bathrooms: 3
- Full bathrooms: 3
Rooms
- Room types: Laundry
Dining room
- Features: EatinKitchen, FormalDiningRoom
Family room
- Features: NoFamilyRoom
Heating
- Central Forced Air Gas
Cooling
- None
Appliances
- Included: Washer/Dryer
Features
- Flooring: Carpet, Hardwood, Laminate
- Number of fireplaces: 2
- Fireplace features: Living Room, Primary Bedroom
Interior area
- Total structure area: 2,430
- Total interior livable area: 2,430 sqft
Property
Parking
- Total spaces: 2
- Parking features: Detached
- Garage spaces: 2
Features
- Stories: 2
- Fencing: Front Yard
- Has view: Yes
- View description: Forest/Woods
Details
- Parcel number: 007613002000
- Zoning: R-1
- Special conditions: Standard
Construction
Type & style
- Home type: Condo
- Property subtype: Condominium, Residential
Materials
- Foundation: Concrete Perimeter and Slab
- Roof: Tile
Condition
- New construction: No
- Year built: 1986
Utilities & green energy
- Gas: PublicUtilities
- Sewer: Public Sewer
- Water: Public
- Utilities for property: Public Utilities, Water Public
Community & HOA
HOA
- Has HOA: Yes
- HOA fee: $850 monthly
Location
- Region: Pacific Grove
Financial & listing details
- Price per square foot: $588/sqft
- Tax assessed value: $1,015,116
- Annual tax amount: $11,157
- Date on market: 7/1/2025
- Listing agreement: ExclusiveRightToSell
- Listing terms: CashorConventionalLoan
Estimated market value
$1,370,000
$1.30M - $1.44M
$5,876/mo
Price history
Price history
| Date | Event | Price |
|---|---|---|
| 1/26/2026 | Contingent | $1,429,000$588/sqft |
Source: | ||
| 12/9/2025 | Price change | $1,429,000-4.4%$588/sqft |
Source: | ||
| 10/2/2025 | Price change | $1,495,000-2.9%$615/sqft |
Source: | ||
| 9/3/2025 | Price change | $1,540,000-3.4%$634/sqft |
Source: | ||
| 7/1/2025 | Listed for sale | $1,595,000+75.3%$656/sqft |
Source: | ||
| 2/15/2019 | Sold | $910,000-3.1%$374/sqft |
Source: | ||
| 1/19/2019 | Pending sale | $939,000$386/sqft |
Source: Sotheby's International Realty - Carmel - Rancho Brokerage #81731440 Report a problem | ||
| 11/16/2018 | Listed for sale | $939,000+26.9%$386/sqft |
Source: Sotheby's Int'l Realty-Rancho #ML81731440 Report a problem | ||
| 10/1/2015 | Sold | $740,000+2.8%$305/sqft |
Source: Public Record Report a problem | ||
| 8/6/2015 | Pending sale | $720,000$296/sqft |
Source: Keller Williams - Carmel #ML81433655 Report a problem | ||
| 7/22/2015 | Price change | $720,000-3.9%$296/sqft |
Source: Keller Williams - Carmel #ML81433655 Report a problem | ||
| 6/5/2015 | Price change | $749,000-1.3%$308/sqft |
Source: Keller Williams - Carmel #ML81433655 Report a problem | ||
| 2/22/2015 | Price change | $759,000-5%$312/sqft |
Source: Keller Williams Realty Carmel #ML81433655 Report a problem | ||
| 9/16/2014 | Listed for sale | $799,000+113.1%$329/sqft |
Source: Keller Williams Realty #81433655 Report a problem | ||
| 5/11/1995 | Sold | $375,000$154/sqft |
Source: Public Record Report a problem | ||
Public tax history
Public tax history
| Year | Property taxes | Tax assessment |
|---|---|---|
| 2025 | $11,157 +5.1% | $1,015,116 +2% |
| 2024 | $10,620 -1.1% | $995,213 +2% |
| 2023 | $10,738 +2.1% | $975,700 +2% |
| 2022 | $10,520 +0.5% | $956,570 +2% |
| 2021 | $10,466 +2.1% | $937,815 +1% |
| 2020 | $10,256 +19.6% | $928,200 +18.2% |
| 2019 | $8,577 +2% | $785,293 +2% |
| 2018 | $8,406 +1.7% | $769,896 +2% |
| 2017 | $8,269 -0.2% | $754,800 +2% |
| 2016 | $8,290 +42.8% | $740,000 +41.2% |
| 2015 | $5,805 +2.2% | $524,068 +2% |
| 2014 | $5,682 | $513,803 +2.5% |
| 2012 | -- | $501,454 +2% |
| 2011 | -- | $491,623 +0.8% |
| 2010 | -- | $487,950 -0.2% |
| 2009 | -- | $489,110 +2% |
| 2008 | -- | $479,520 +2% |
| 2007 | -- | $470,119 +2% |
| 2006 | -- | $460,902 +2% |
| 2005 | -- | $451,865 +2% |
| 2004 | -- | $443,005 +1.9% |
| 2003 | -- | $434,887 +2% |
| 2002 | -- | $426,360 +2% |
| 2001 | $4,231 | $418,000 +2% |
| 2000 | -- | $409,804 |
Find assessor info on the county website
BuyAbility℠ payment
Est. payment
$9,068/mo
Principal & interest
$6908
Property taxes
$1310
HOA Fees
$850
Climate risks
Neighborhood: Glen
Nearby schools
GreatSchools rating
- 6/10Forest Grove Elementary SchoolGrades: K-5Distance: 0.6 mi
- 8/10Pacific Grove Middle SchoolGrades: 6-8Distance: 0.7 mi
- 10/10Pacific Grove High SchoolGrades: 9-12Distance: 0.5 mi
Schools provided by the listing agent
- Elementary: ForestGroveElementary
- Middle: PacificGroveMiddle
- High: PacificGroveHigh
- District: PacificGroveUnified
Source: MLSListings Inc. This data may not be complete. We recommend contacting the local school district to confirm school assignments for this home.
