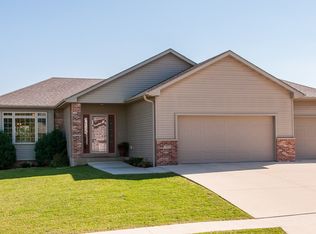Located on a quiet cul de sac with over 3700 square feet of finished living space. Shows like a model with main floor master suite, 2nd floor has 3 bedrooms on one level plus a bonus room, 18' ceiling in the great room,formal dining room with lit tray ceilings. Enjoy the spacious family room on the lower level with wet bar, full bath and the 5th bedrooms. Home backs up to a park.
This property is off market, which means it's not currently listed for sale or rent on Zillow. This may be different from what's available on other websites or public sources.
