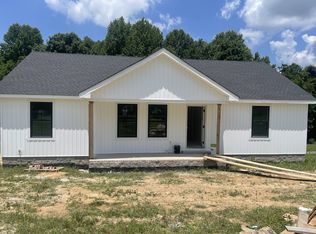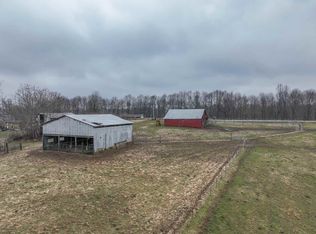Closed
$275,000
2896 Highland Rd, Lafayette, TN 37083
3beds
1,306sqft
Single Family Residence, Residential
Built in 2024
2.24 Acres Lot
$285,700 Zestimate®
$211/sqft
$1,846 Estimated rent
Home value
$285,700
Estimated sales range
Not available
$1,846/mo
Zestimate® history
Loading...
Owner options
Explore your selling options
What's special
MUST SEE NEW CONSTRUCTION IN A PEACEFUL COUNTRY SETTING. HOME BOASTS SPACIOUS OPEN FLOOR PLAN WITH GRANITE COUNTERS, UPGRADED LIGHT FIXTURES AND FAUCETS, SPRAY FOAM INSULATION, FULLY ENCAPSULATED CRAWL SPACE, LARGE COVERED BACK DECK, STAINLESS APPLIANCES, RECESSED CEILINGS IN LIVING ROOM AND MASTER BEDROOM, AND MORE! ALL ON 2.24 ACRES! COME CHECK OUT THE VIEW FROM THE FRONT PORCH! CALL/TEXT TODAY FOR SHOWINGS!
Zillow last checked: 8 hours ago
Listing updated: June 29, 2024 at 11:21am
Listing Provided by:
Billy Snyder 615-388-6473,
Gene Carman Real Estate & Auctions
Bought with:
Mary Crabtree, 334014
Coldwell Banker Southern Realty
Source: RealTracs MLS as distributed by MLS GRID,MLS#: 2645535
Facts & features
Interior
Bedrooms & bathrooms
- Bedrooms: 3
- Bathrooms: 2
- Full bathrooms: 2
- Main level bedrooms: 3
Bedroom 1
- Features: Full Bath
- Level: Full Bath
- Area: 169 Square Feet
- Dimensions: 13x13
Bedroom 2
- Features: Extra Large Closet
- Level: Extra Large Closet
- Area: 132 Square Feet
- Dimensions: 12x11
Bedroom 3
- Features: Extra Large Closet
- Level: Extra Large Closet
- Area: 132 Square Feet
- Dimensions: 12x11
Dining room
- Features: Combination
- Level: Combination
- Area: 90 Square Feet
- Dimensions: 10x9
Kitchen
- Area: 99 Square Feet
- Dimensions: 11x9
Living room
- Area: 240 Square Feet
- Dimensions: 16x15
Heating
- Central, Electric
Cooling
- Central Air, Electric
Appliances
- Included: Dishwasher, Microwave, Refrigerator, Electric Oven, Cooktop
Features
- Ceiling Fan(s), Walk-In Closet(s), Primary Bedroom Main Floor, Kitchen Island
- Flooring: Carpet, Laminate, Tile
- Basement: Crawl Space
- Has fireplace: No
Interior area
- Total structure area: 1,306
- Total interior livable area: 1,306 sqft
- Finished area above ground: 1,306
Property
Parking
- Parking features: Driveway, Gravel
- Has uncovered spaces: Yes
Features
- Levels: One
- Stories: 1
- Patio & porch: Deck, Covered, Porch
Lot
- Size: 2.24 Acres
Details
- Parcel number: 04101607000
- Special conditions: Owner Agent
Construction
Type & style
- Home type: SingleFamily
- Property subtype: Single Family Residence, Residential
Materials
- Vinyl Siding
Condition
- New construction: Yes
- Year built: 2024
Utilities & green energy
- Sewer: Septic Tank
- Water: Public
- Utilities for property: Electricity Available, Water Available
Green energy
- Energy efficient items: Insulation
Community & neighborhood
Security
- Security features: Smoke Detector(s)
Location
- Region: Lafayette
- Subdivision: None
Price history
| Date | Event | Price |
|---|---|---|
| 6/28/2024 | Sold | $275,000+3.8%$211/sqft |
Source: | ||
| 4/23/2024 | Contingent | $264,900$203/sqft |
Source: | ||
| 4/22/2024 | Listed for sale | $264,900+1792.1%$203/sqft |
Source: | ||
| 5/30/2008 | Sold | $14,000$11/sqft |
Source: Public Record Report a problem | ||
Public tax history
| Year | Property taxes | Tax assessment |
|---|---|---|
| 2025 | $854 +48.7% | $52,600 +48.7% |
| 2024 | $574 +306.3% | $35,375 +253.8% |
| 2023 | $141 +6.1% | $10,000 +80.2% |
Find assessor info on the county website
Neighborhood: 37083
Nearby schools
GreatSchools rating
- 4/10Lafayette Elementary SchoolGrades: 4-5Distance: 5.9 mi
- 5/10Macon County Junior High SchoolGrades: 6-8Distance: 5.2 mi
- 6/10Macon County High SchoolGrades: 9-12Distance: 5.1 mi
Schools provided by the listing agent
- Elementary: Lafayette Elementary School
- Middle: Macon County Junior High School
- High: Macon County High School
Source: RealTracs MLS as distributed by MLS GRID. This data may not be complete. We recommend contacting the local school district to confirm school assignments for this home.
Get pre-qualified for a loan
At Zillow Home Loans, we can pre-qualify you in as little as 5 minutes with no impact to your credit score.An equal housing lender. NMLS #10287.

