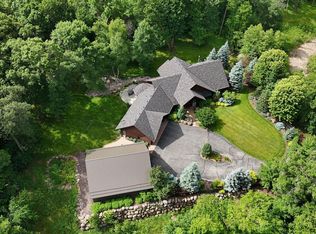Closed
$490,000
28955 Woodbrook Ct, Cold Spring, MN 56320
3beds
1,918sqft
Single Family Residence
Built in 2008
0.92 Acres Lot
$474,200 Zestimate®
$255/sqft
$2,598 Estimated rent
Home value
$474,200
$422,000 - $531,000
$2,598/mo
Zestimate® history
Loading...
Owner options
Explore your selling options
What's special
Coming Available Friday, March 28th - A rare opportunity to own this custom built 3 bed 2 bath 3 stall patio home on acreage! This lovely home boasts a passive solar design located in the coveted Highland Crossing development in Collegeville Township. Featuring an open, flexible floorplan with 10.5' ceilings and an entire wall of windows to take in the views from the kitchen, dining and living areas. Topping off the kitchen with 9' Granite Island & Stainless Steel Appliances and range hood. The main bedroom is located on the West wing of the home where you'll find a large bathroom with dual sinks, laundry & WIC. The bedroom also has a wall of windows enhancing the Amazing View & 10.5' ceilings. On the East wing, you'll find 2 additional bedrooms, one with deck access plus the guest full bath. Shared ownership of 184+/- acres of protected Conservation Land with access to Little Watab Lake. Schedule a showing today!
Zillow last checked: 8 hours ago
Listing updated: June 03, 2025 at 08:43am
Listed by:
Lynn Feldhege 320-309-1174,
RE/MAX Results
Bought with:
Andrew Zabel
Edina Realty, Inc.
Source: NorthstarMLS as distributed by MLS GRID,MLS#: 6687430
Facts & features
Interior
Bedrooms & bathrooms
- Bedrooms: 3
- Bathrooms: 2
- Full bathrooms: 2
Bedroom 1
- Level: Main
- Area: 195.75 Square Feet
- Dimensions: 13.5x14.5
Bedroom 2
- Level: Main
- Area: 121 Square Feet
- Dimensions: 11x11
Bedroom 3
- Level: Main
- Area: 121 Square Feet
- Dimensions: 11x11
Deck
- Level: Main
- Area: 110 Square Feet
- Dimensions: 11x10
Dining room
- Level: Main
- Area: 126.5 Square Feet
- Dimensions: 11.5x11
Flex room
- Level: Main
- Area: 115.5 Square Feet
- Dimensions: 10.5x11
Foyer
- Level: Main
- Area: 58.5 Square Feet
- Dimensions: 9x6.5
Garage
- Level: Main
- Area: 825 Square Feet
- Dimensions: 33x25
Kitchen
- Level: Main
- Area: 203.5 Square Feet
- Dimensions: 18.5x11
Laundry
- Level: Main
- Area: 70 Square Feet
- Dimensions: 10x7
Laundry
- Level: Main
- Area: 70 Square Feet
- Dimensions: 10x7
Living room
- Level: Main
- Area: 253 Square Feet
- Dimensions: 23x11
Patio
- Level: Main
- Area: 384 Square Feet
- Dimensions: 24x16
Heating
- Boiler, Forced Air, Fireplace(s), Radiant Floor, Zoned
Cooling
- Central Air
Appliances
- Included: Air-To-Air Exchanger, Cooktop, Dishwasher, Dryer, Electric Water Heater, Exhaust Fan, Microwave, Range, Refrigerator, Stainless Steel Appliance(s), Washer, Water Softener Owned
Features
- Has basement: No
- Number of fireplaces: 1
- Fireplace features: Free Standing, Wood Burning Stove
Interior area
- Total structure area: 1,918
- Total interior livable area: 1,918 sqft
- Finished area above ground: 1,918
- Finished area below ground: 0
Property
Parking
- Total spaces: 3
- Parking features: Attached, Asphalt, Floor Drain, Garage, Garage Door Opener, Insulated Garage
- Attached garage spaces: 3
- Has uncovered spaces: Yes
- Details: Garage Dimensions (34X26), Garage Door Height (7)
Accessibility
- Accessibility features: No Stairs External, No Stairs Internal, Soaking Tub
Features
- Levels: One
- Stories: 1
- Patio & porch: Awning(s), Deck, Front Porch, Patio
- Fencing: Partial
- Waterfront features: Association Access, Deeded Access, Shared, Road Between Waterfront And Home, Waterfront Num(73010900), Lake Acres(57), Lake Depth(22)
- Body of water: Little Watab
- Frontage length: Water Frontage: 176
Lot
- Size: 0.92 Acres
- Dimensions: 200 x 200 x 200 x 200+++
- Features: Many Trees
Details
- Foundation area: 1918
- Parcel number: 05031670500
- Zoning description: Agriculture,Lot,Other
- Other equipment: Fuel Tank - Rented
- Wooded area: 8407080
Construction
Type & style
- Home type: SingleFamily
- Property subtype: Single Family Residence
Materials
- Fiber Cement
- Foundation: Slab
- Roof: Age 8 Years or Less,Pitched
Condition
- Age of Property: 17
- New construction: No
- Year built: 2008
Utilities & green energy
- Electric: Circuit Breakers, 200+ Amp Service, Power Company: Stearns Electric Association
- Gas: Electric, Natural Gas
- Sewer: Mound Septic, Private Sewer, Septic System Compliant - Yes
- Water: Submersible - 4 Inch, Drilled, Private, Well
- Utilities for property: Underground Utilities
Community & neighborhood
Location
- Region: Cold Spring
- Subdivision: Highland Crossing
HOA & financial
HOA
- Has HOA: Yes
- HOA fee: $70 monthly
- Amenities included: Trail(s)
- Services included: Other, Snow Removal
- Association name: Self Managed - Dustin Upgren
- Association phone: 320-685-3672
Other
Other facts
- Road surface type: Paved
Price history
| Date | Event | Price |
|---|---|---|
| 6/2/2025 | Sold | $490,000-2%$255/sqft |
Source: | ||
| 4/4/2025 | Pending sale | $499,900$261/sqft |
Source: | ||
| 3/28/2025 | Listed for sale | $499,900+327.3%$261/sqft |
Source: | ||
| 10/9/2007 | Sold | $117,000$61/sqft |
Source: | ||
Public tax history
| Year | Property taxes | Tax assessment |
|---|---|---|
| 2024 | $4,252 +1.3% | $472,600 +4.3% |
| 2023 | $4,198 +7.9% | $453,300 +25.1% |
| 2022 | $3,892 | $362,300 |
Find assessor info on the county website
Neighborhood: 56320
Nearby schools
GreatSchools rating
- 6/10Cold Spring Elementary SchoolGrades: PK-5Distance: 5.4 mi
- 2/10Rocori AlcGrades: 7-12Distance: 5.4 mi
- 7/10Rocori Middle SchoolGrades: 6-8Distance: 5.4 mi
Get a cash offer in 3 minutes
Find out how much your home could sell for in as little as 3 minutes with a no-obligation cash offer.
Estimated market value$474,200
Get a cash offer in 3 minutes
Find out how much your home could sell for in as little as 3 minutes with a no-obligation cash offer.
Estimated market value
$474,200
